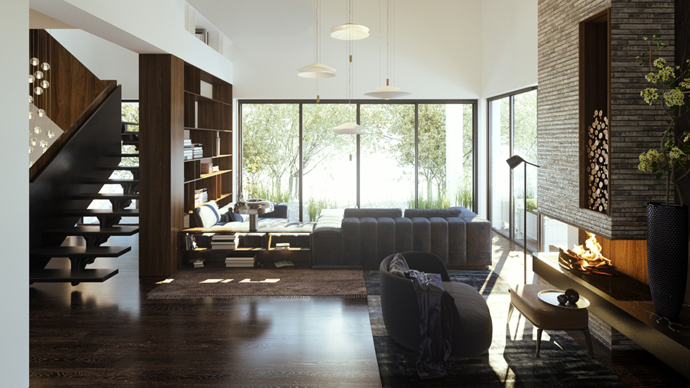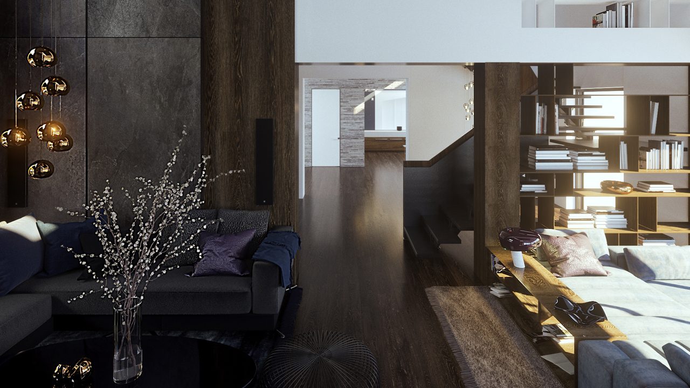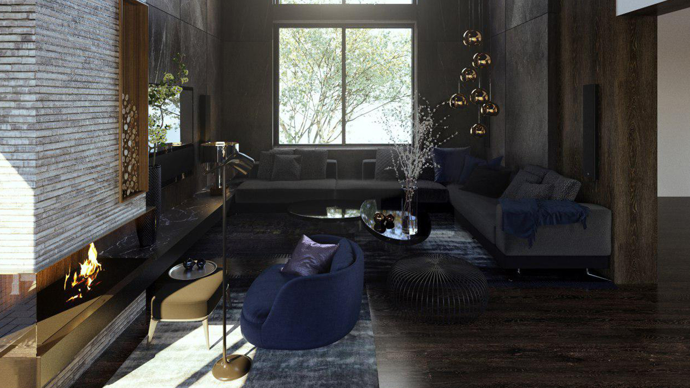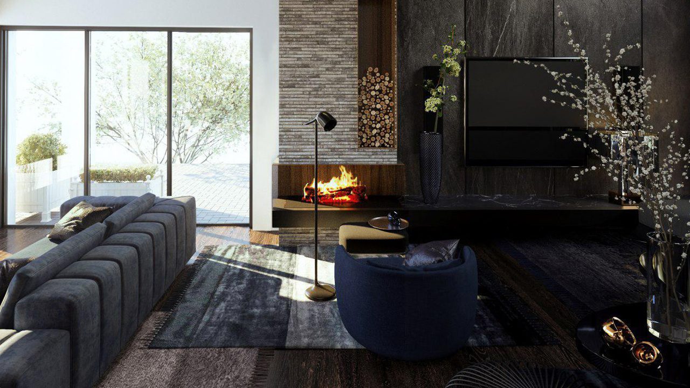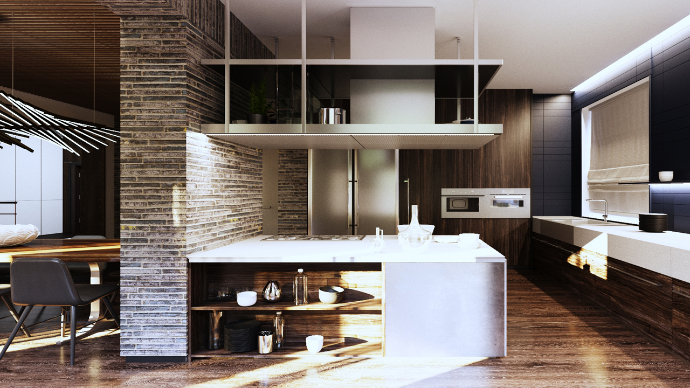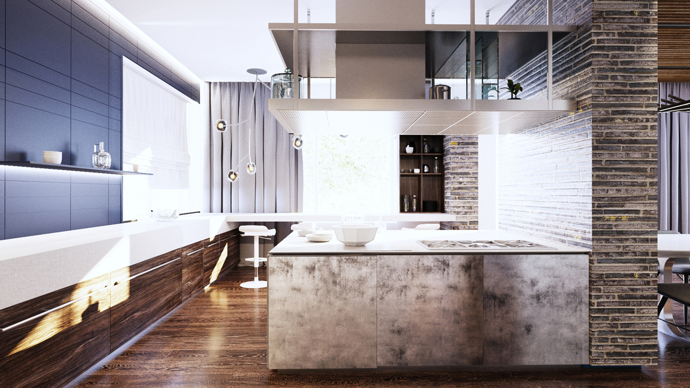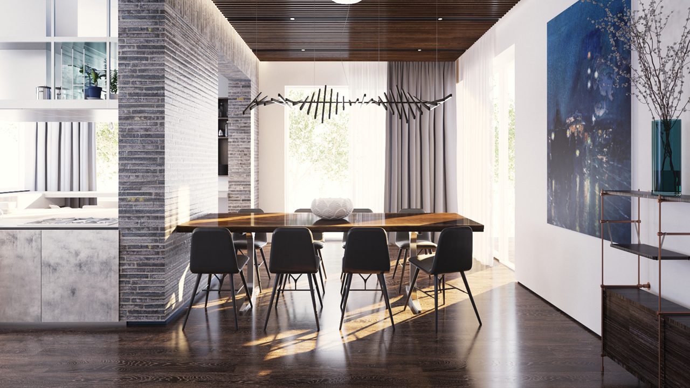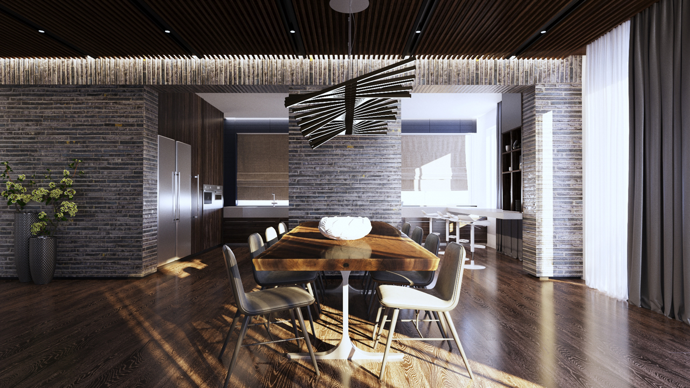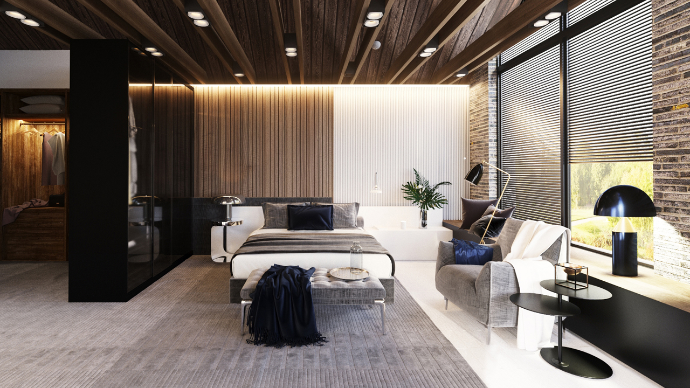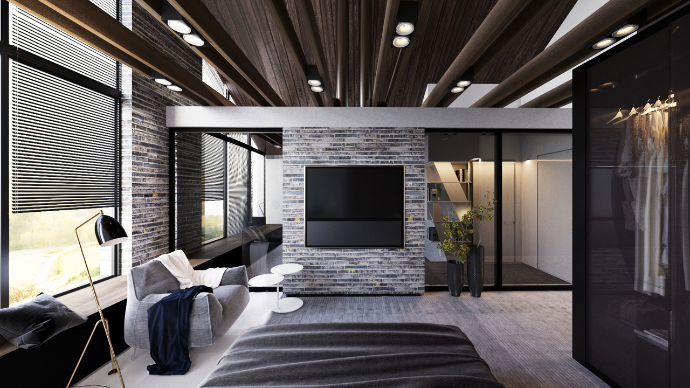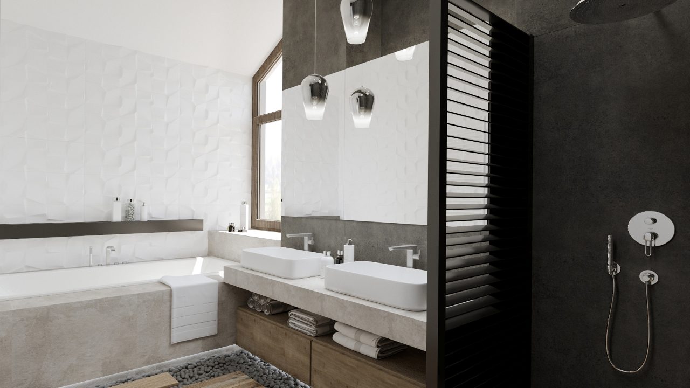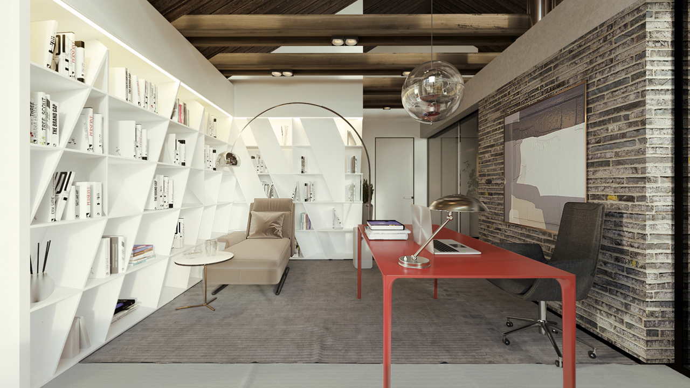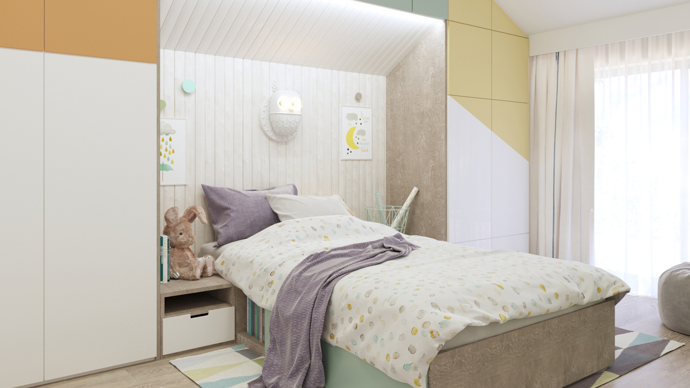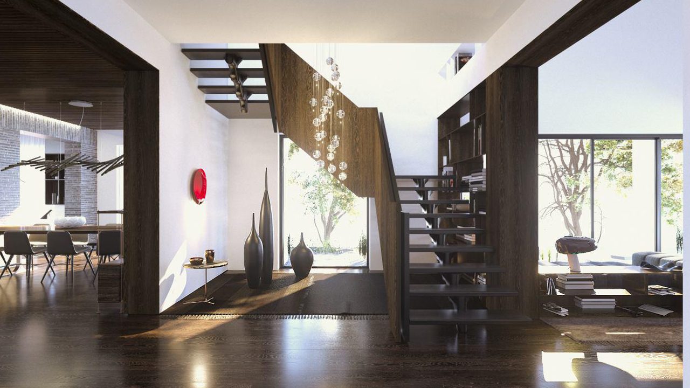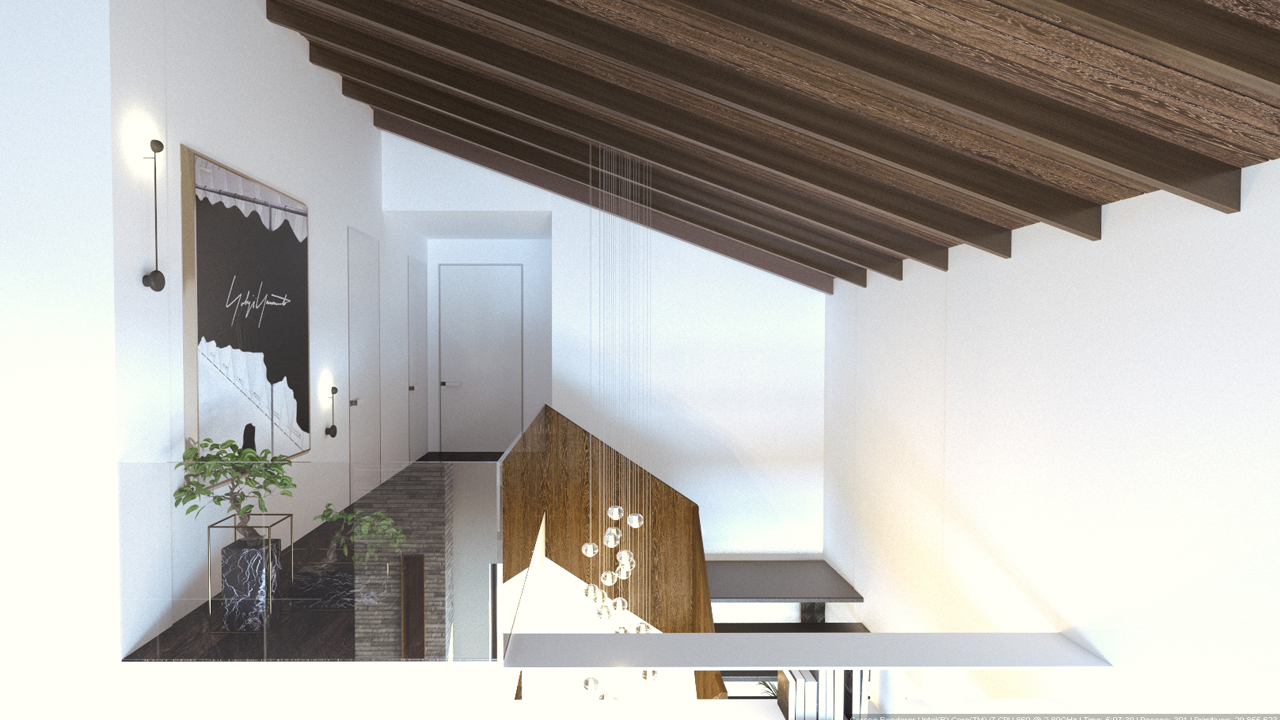The house in the Moscow suburbs
We decided to zone a roomy two-lighted space of the house by the means of colours: in one part of the space we used light colours, in another part dark colours dominate, the accent in facing is on the slate and metal. In general, laconic simple lines and natural materials connect all areas of the interior. On the second floor there is another connected area: the bedroom is connected with the study, the only thing that divides them is a partition. The under-roof space was left open here: the tie-beams play an aesthetic and functional role – the lamps are fixed there. The constructive and visual dominant of the house – is the staircase: "bare" wooden banisters, open light steps and glass balls, hanging from the ceiling, give the interior a light and free tone.
224 m²
object area
2
floors
7
rooms
7
team
founding partner / senior architect
co-founder/ senior interior designer
project leader / interior designer
project leader / interior designer
project leader / senior architect
3d artist
Vladimir Belash
structural engineer
