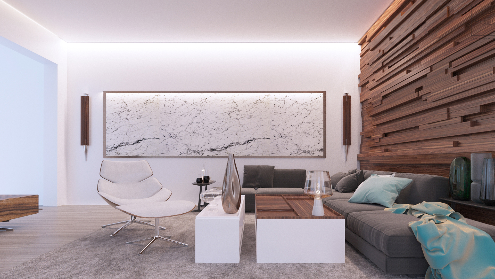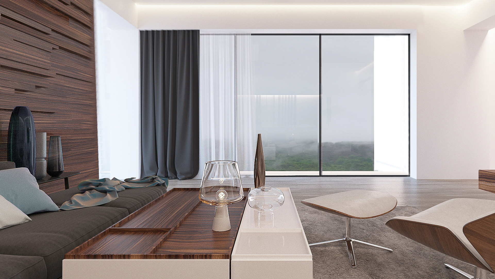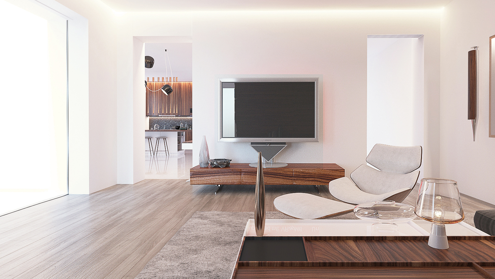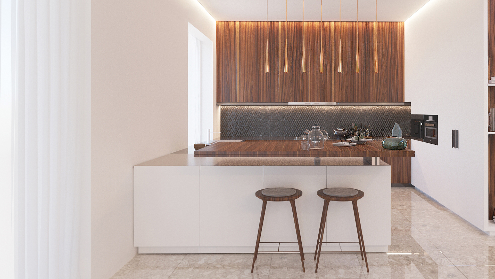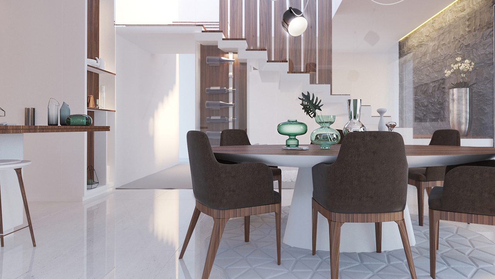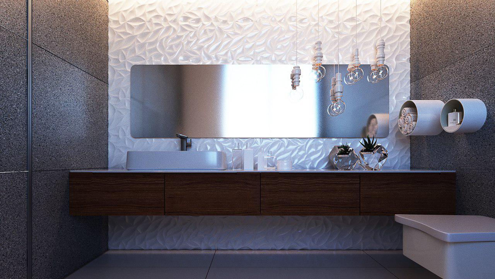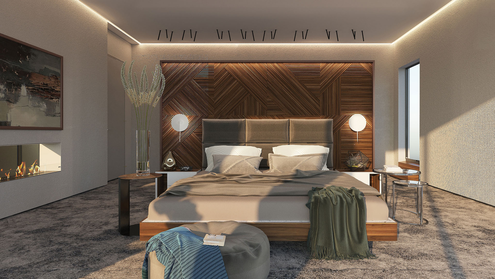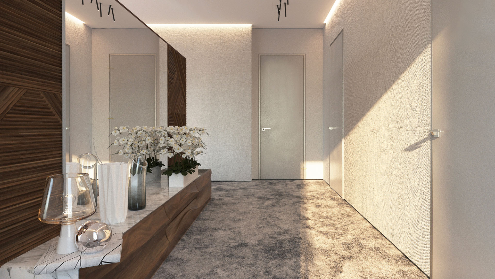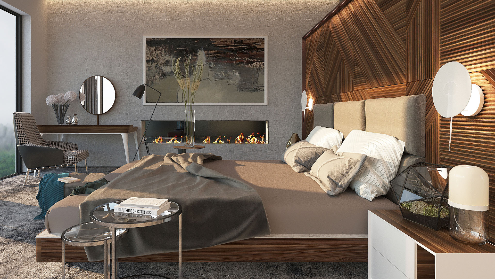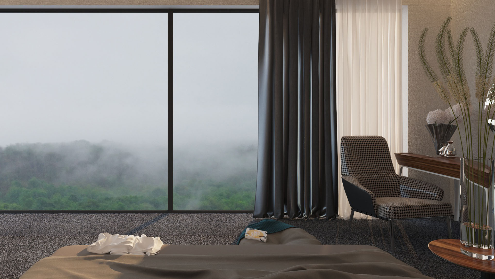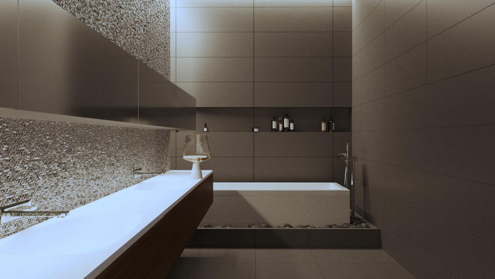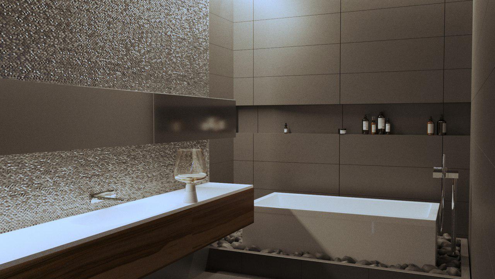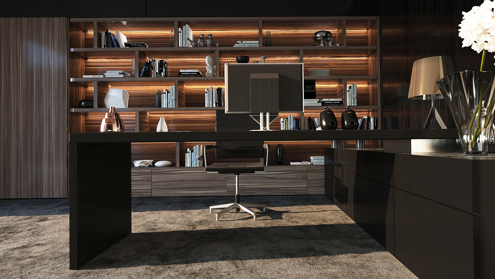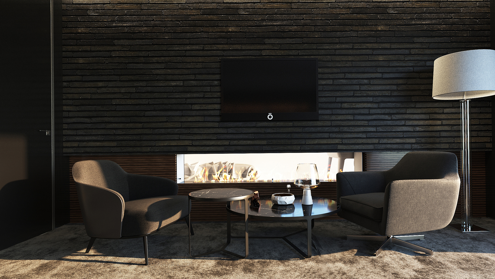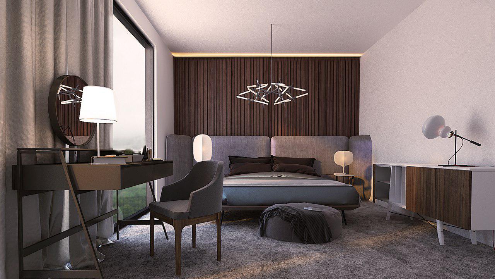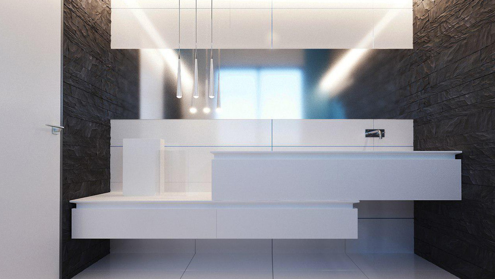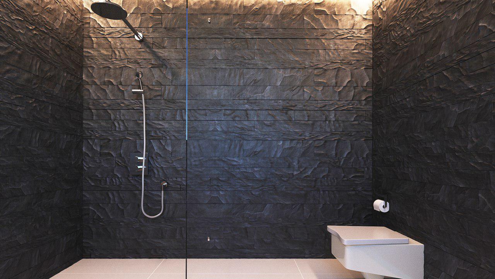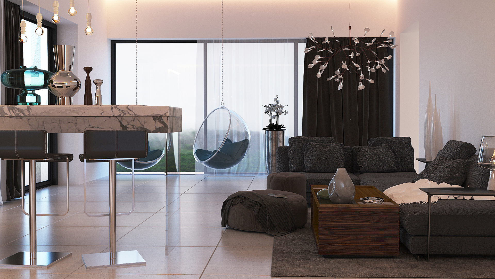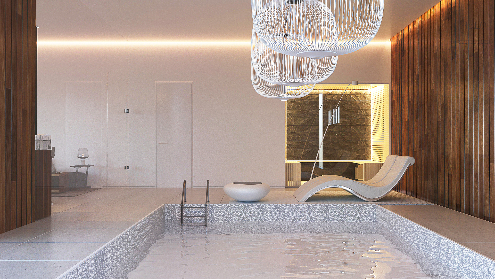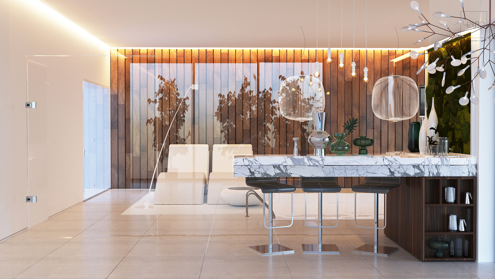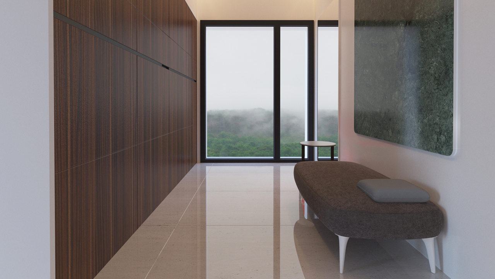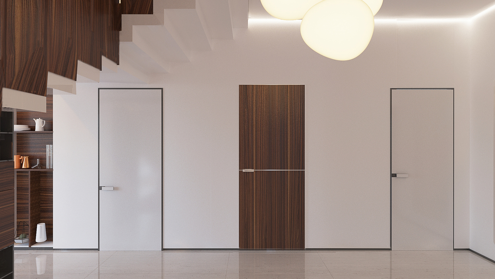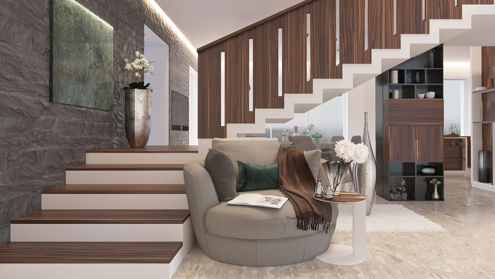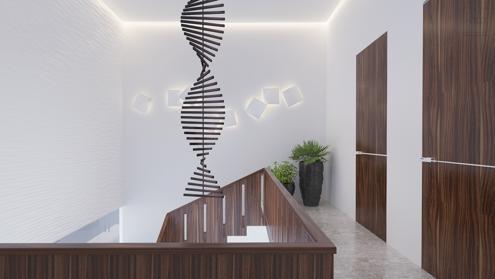The interior of the house in the Rostov region
An effective combination of wood and light-coloured textures became the basis of the interior design. The living space of the house – is a symbiosis of cozy “homly” textures and modern technologies: new lighting from Flos and Vibia factories, complex constructive solutions. One of these solutions – is a staircase between the floors – which is not only functional, but also a decorative element: light, not overloaded with details steps demonstrate the beauty of the clean uncovered construction. The 60s classics add some warm touches of retro design – for instance, hanging ball-chairs by Eero Aarnio in the pool area. The first floor – is an open dynamic zone for communication. Due to the huge low window sills the terrace is perceived as an extension of the interior. There is a comfortable space for work and rest on the second floor. The two-sided fireplace divide and at the same time connect the bedroom with the study.
282 m²
object area
2
floors
12
rooms
5
team
founding partner / senior architect
co-founder/ senior interior designer
project leader / interior designer
project leader / interior designer
3d artist
