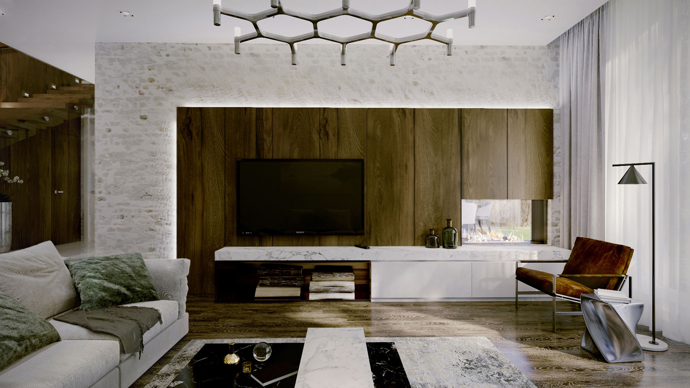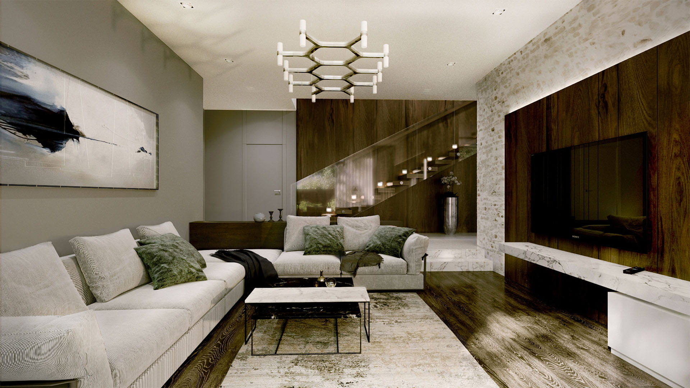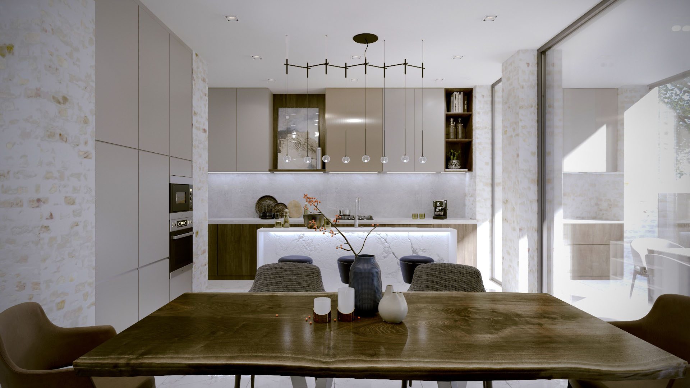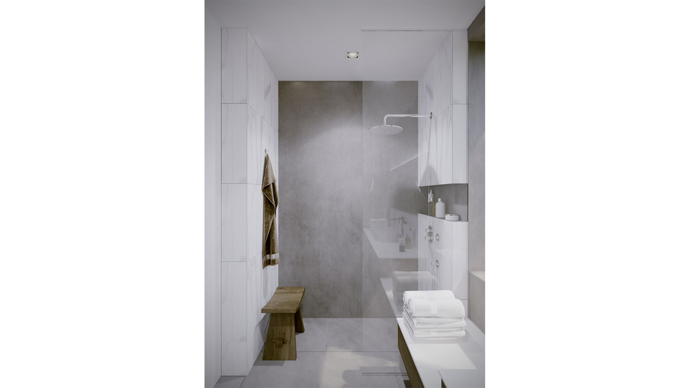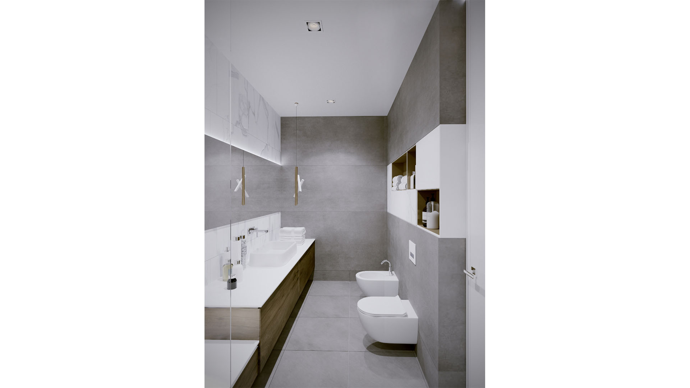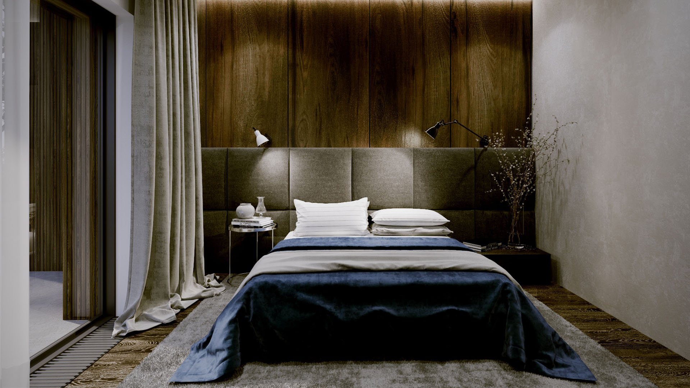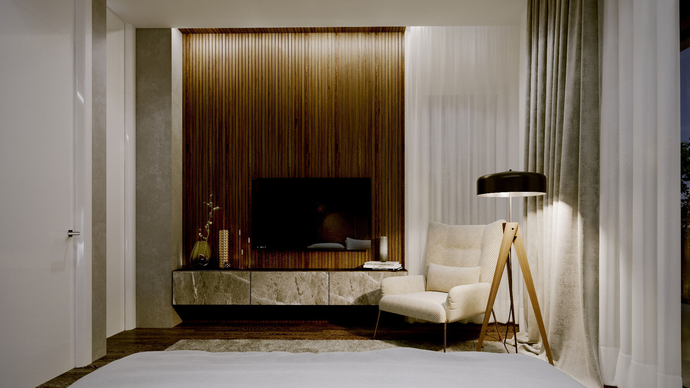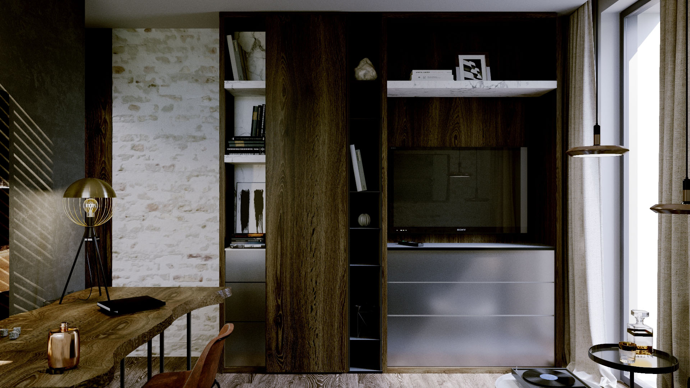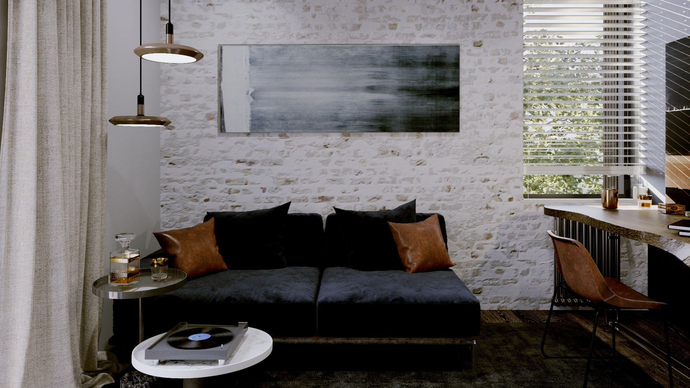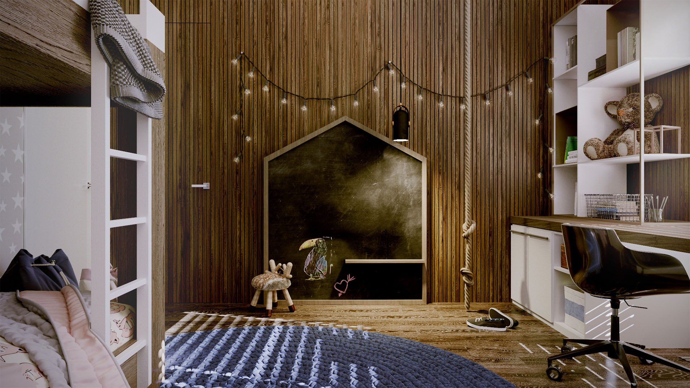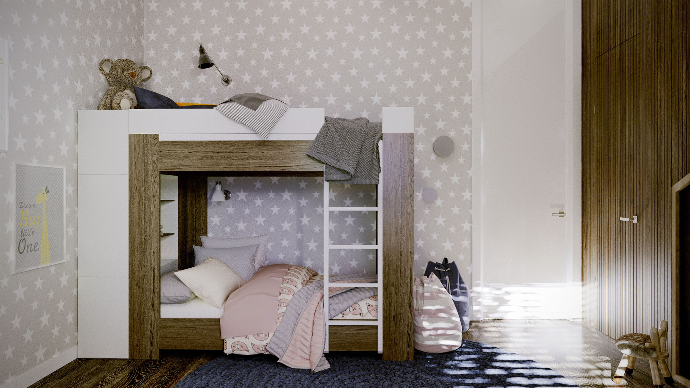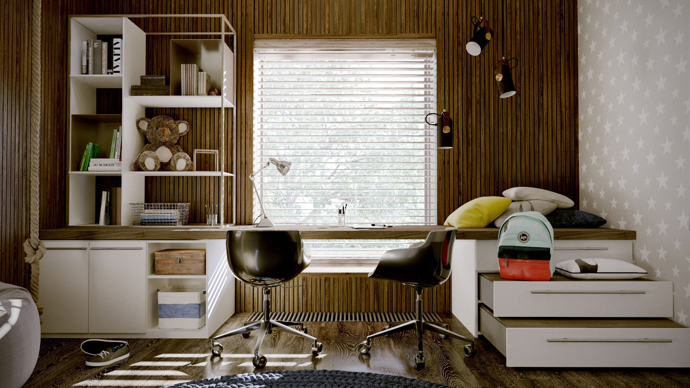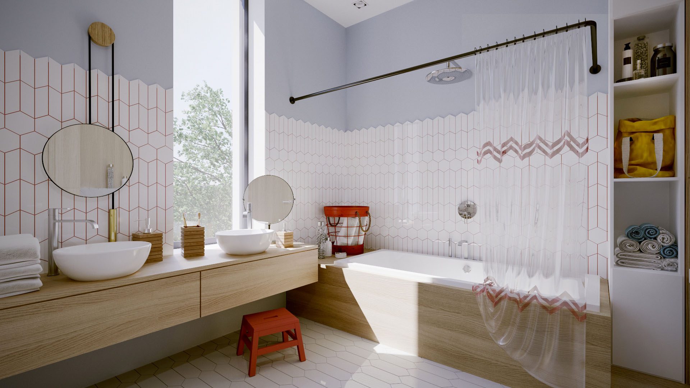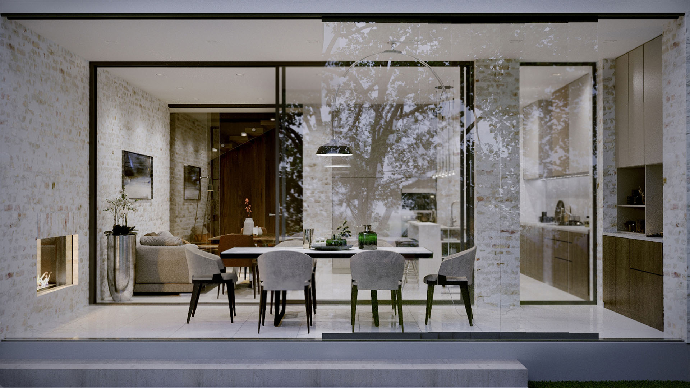House interior in “Yasnaya Polyana” villa community – 1
In a bright, spacious house, decorated in a modern style, the exterior and the interior are seamlessly combined: white rubbed bricks are used both on the terrace and in the kitchen-dining room – both spaces are separated only by huge panoramic windows. In addition, between them there is a two-sided fireplace, which connects two zones and heats the terrace. The interior emphasizes a combination of refined and rough textures: thus, the wooden table top of the dining table with rough edges adjoins the white marble of the kitchen island and marble slabs on the floor. A warm colour range of wood and bricks is supported by a copper hood – an accent element of the kitchen interior.
280 m²
object area
2
floors
7
rooms
2
team
co-founder/ senior interior designer
project leader / interior designer
