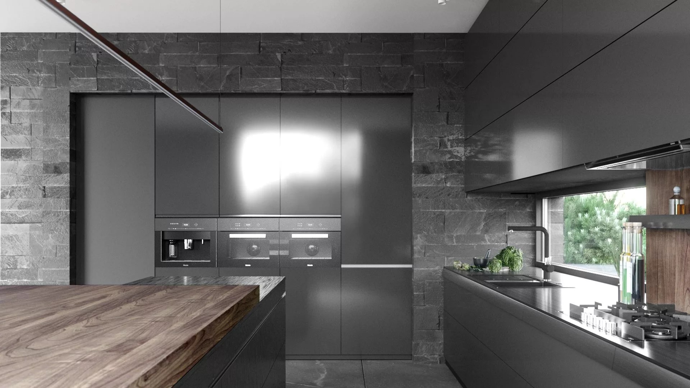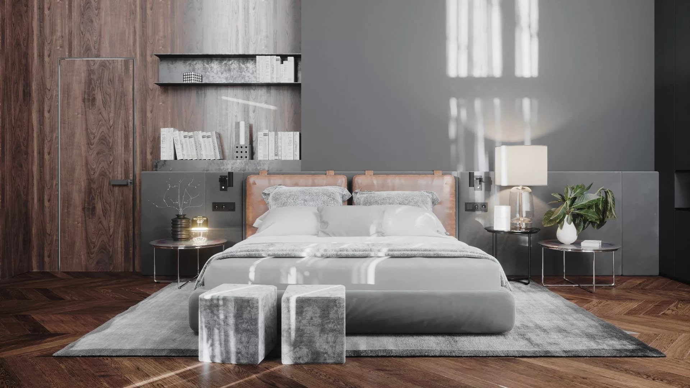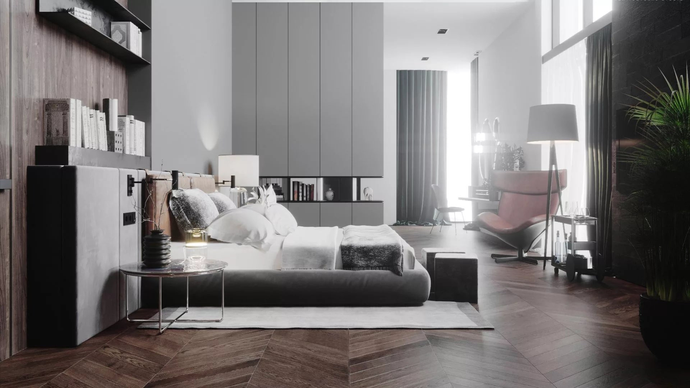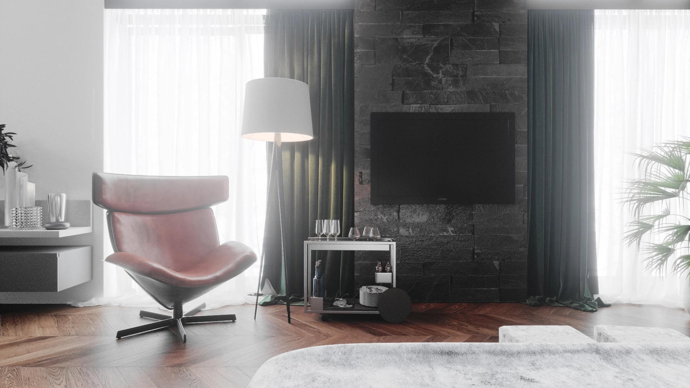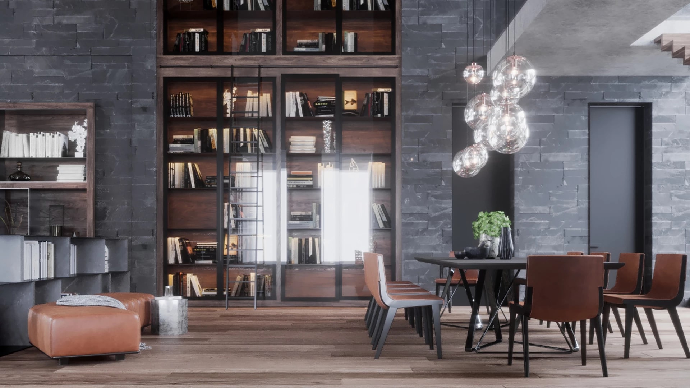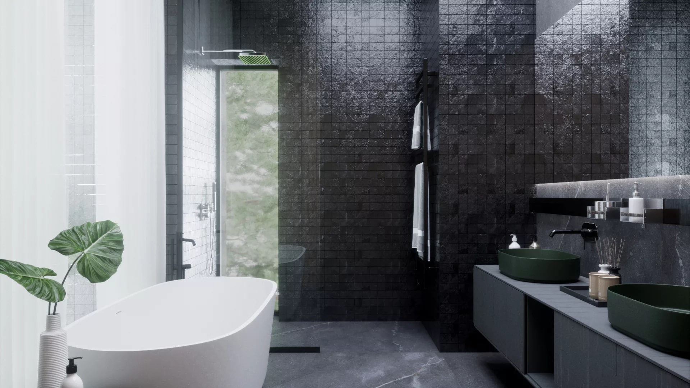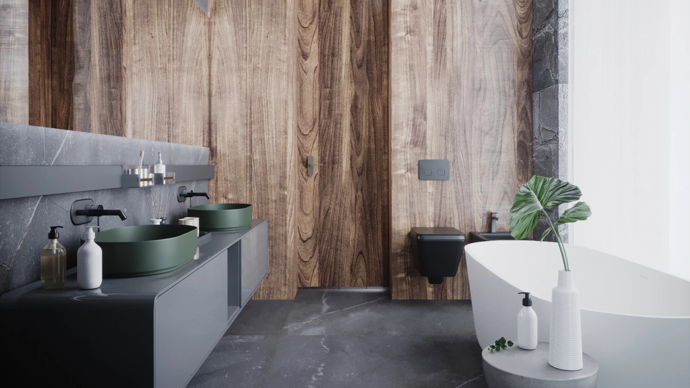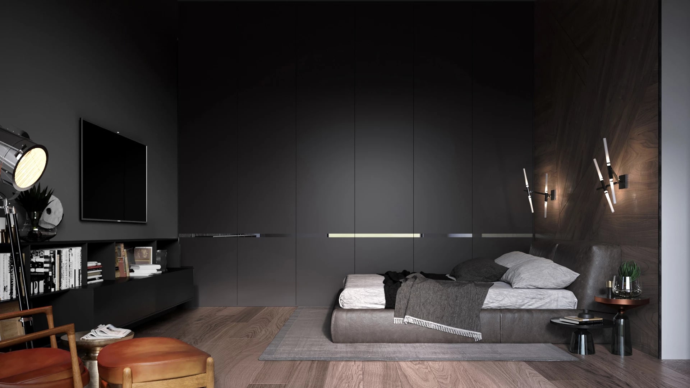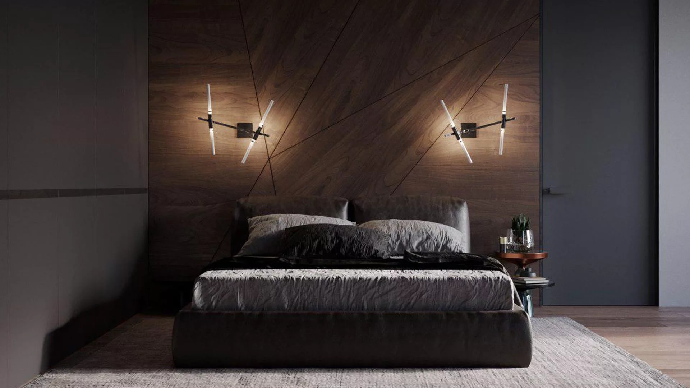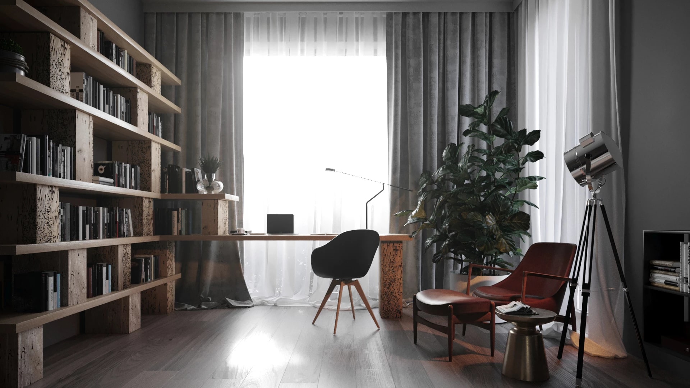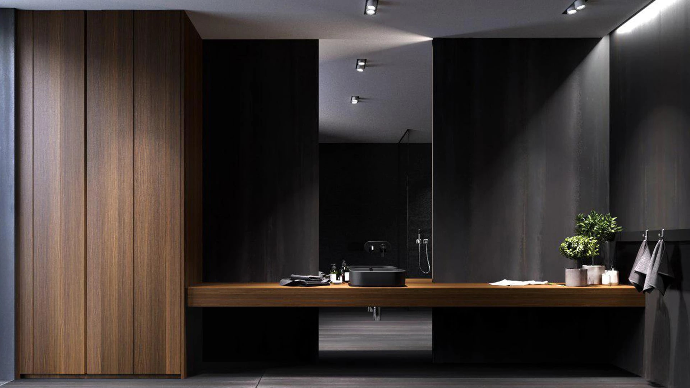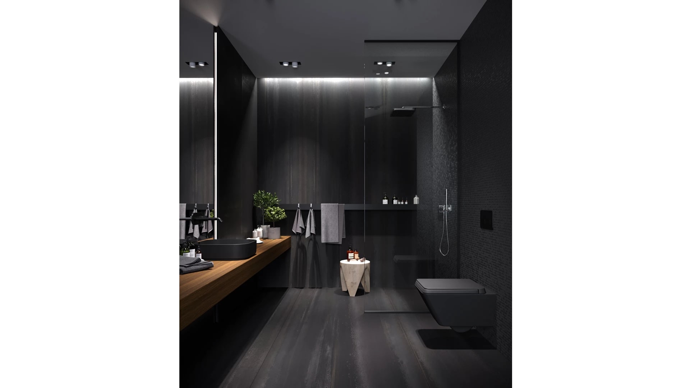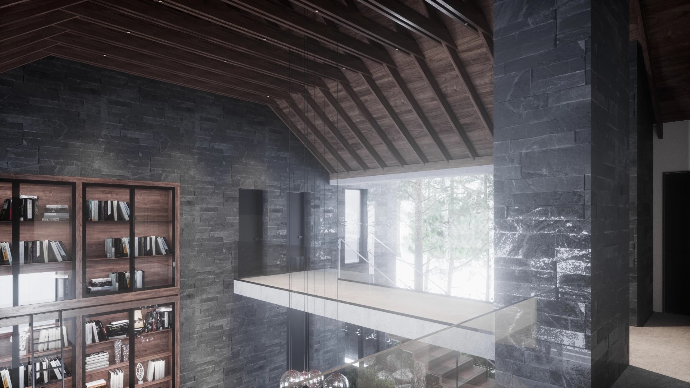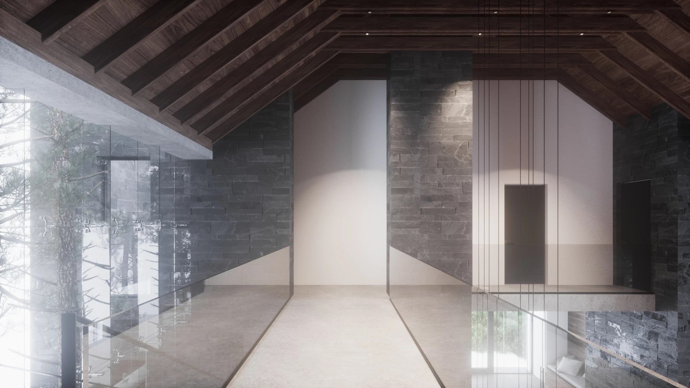Interior of the private house in the Republic of Crimea
We used the unique approaches of constructing the area for interior and exterior of the house. There is a two-sided fireplace in the center of the composition, which enters simultaneously to the patio and the interior areas. The facade and rooms we faced with the shale. We had balanced the black textured stone with warm colored wood and delicate lighting. The contrast of materials we expressed in furniture: a shining leather combines with soft textile, and saturated color of upholstery contrasts with a gold colored tone of the walls. The constructive parts of the house organically enrolled in the interior: the difficult construction and atrium above common area. The ceiling beams do not only accomplish the carrying function. But also they perform as an important element of design and take part in the common conception of the house.
370 m²
object area
2
floors
7
rooms
7
team
founding partner / senior architect
project leader / interior designer
project leader / senior architect
project leader / architect
architect
3d artist
Sergey Barilov
structural engineer




