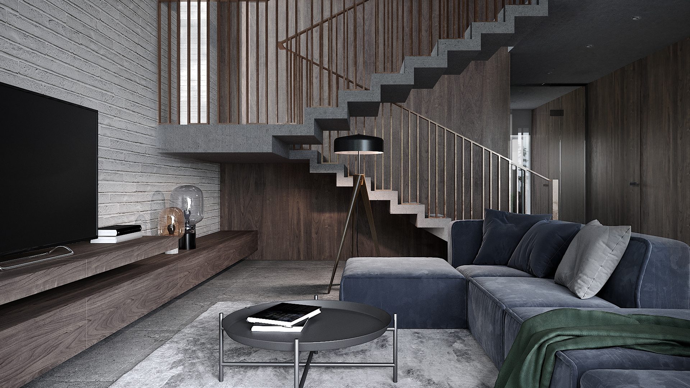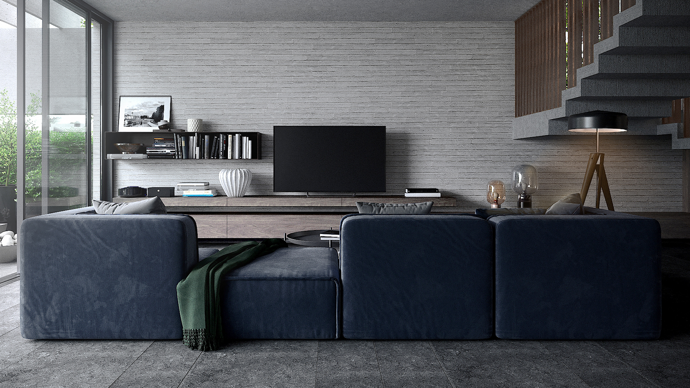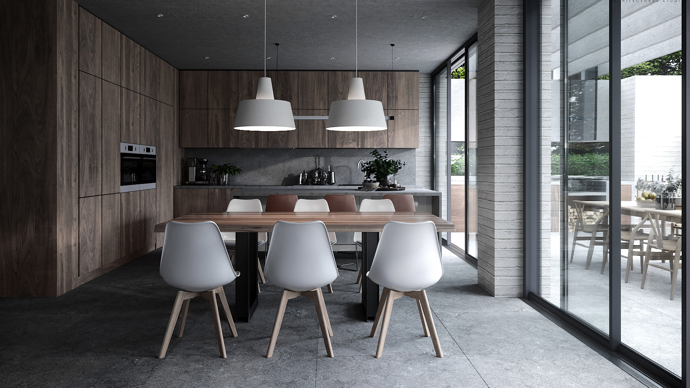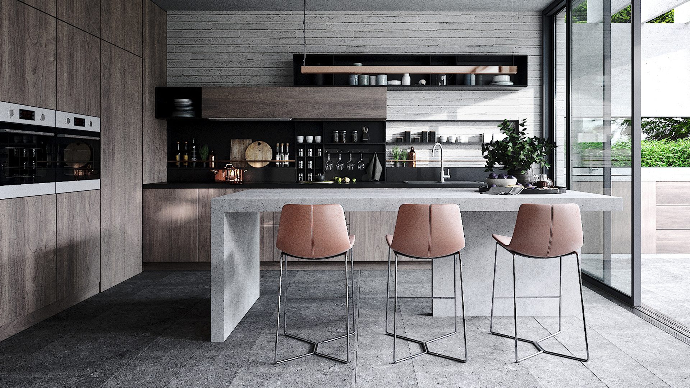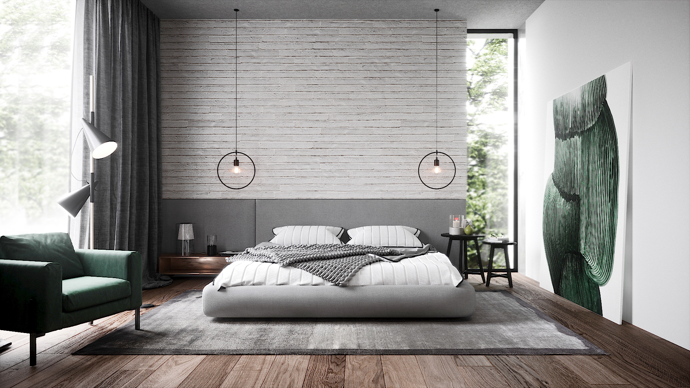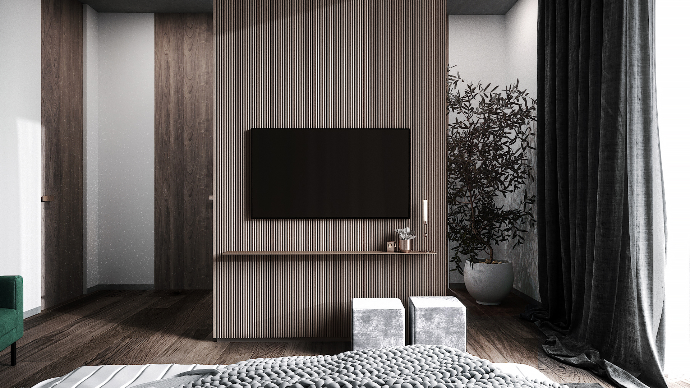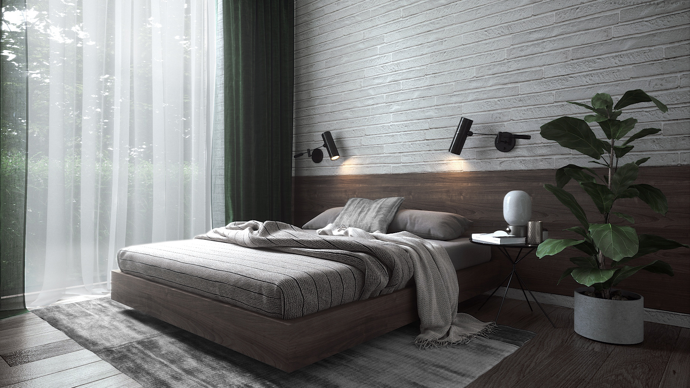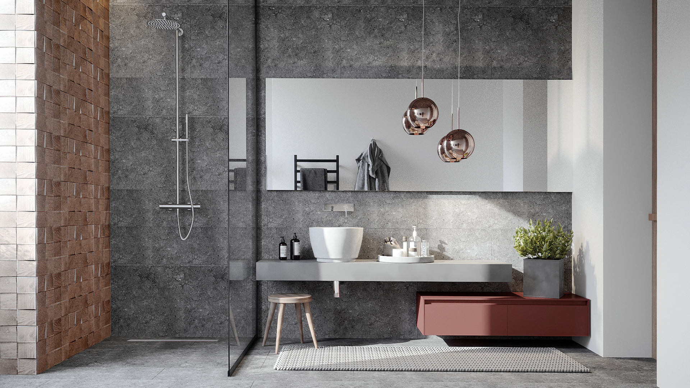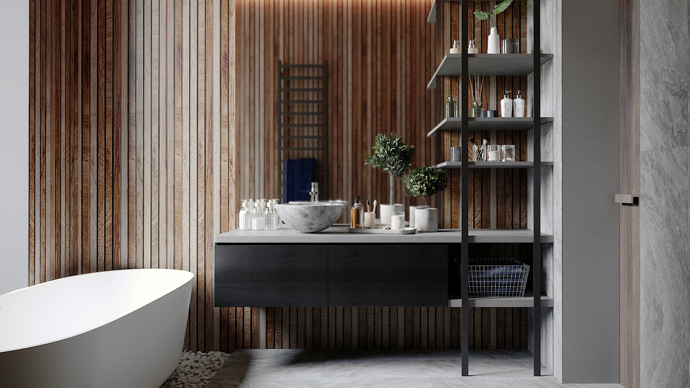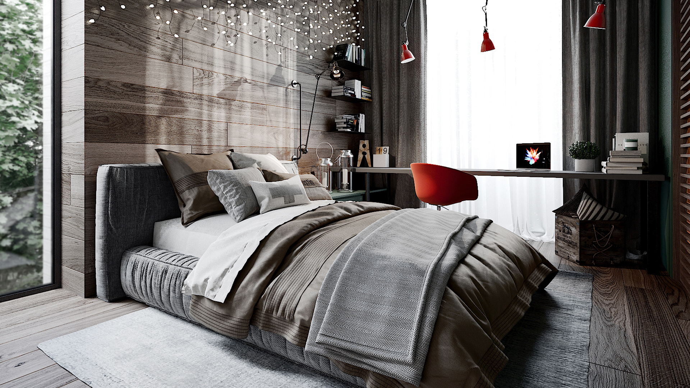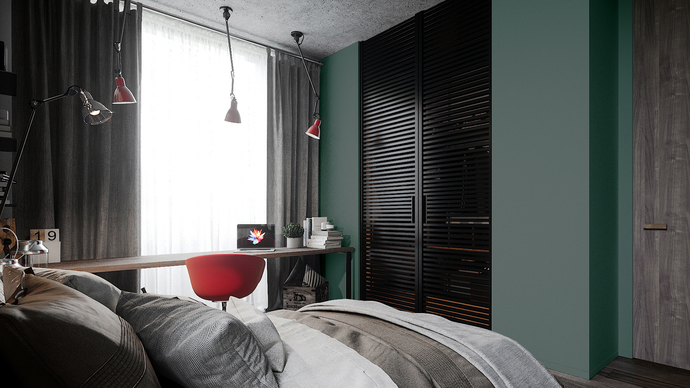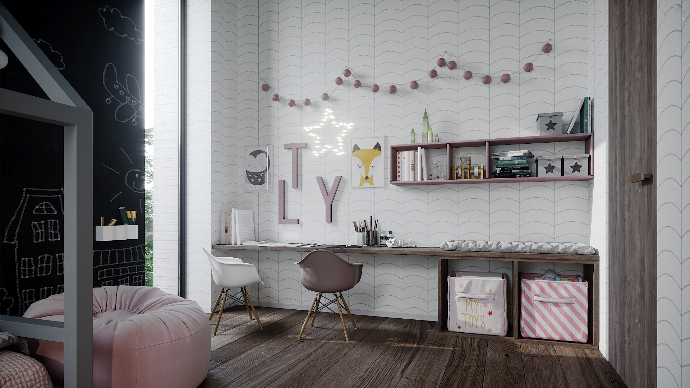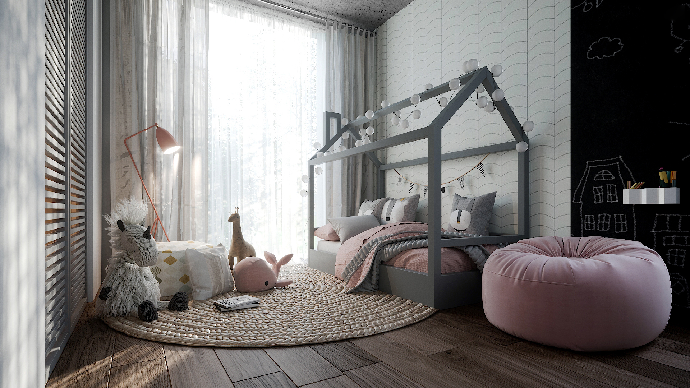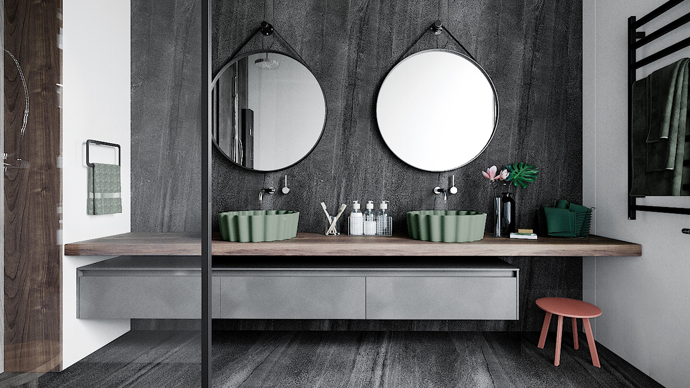Interior of the private house in Yeysk
We built the interior of the private family house in Yeysk on the interconnection between the rough texture of the brick, wood and warm color of brass. The panoramic glazing animates the atmosphere: the different scenarios are played out in the room depending on the weather and time of a day. Through the huge panoramic windows, you can see the lush greenery, which widens the space during a day and in the evening lends seclusion — the bright colors of the furniture and warm lighting come to the fore, creating the cozy atmosphere.
217 m²
object area
2
floors
5
rooms
6
team
founding partner / senior architect
project leader / interior designer
project leader / senior architect
project leader / architect
3d artist
Sergey Barilov
structural engineer
