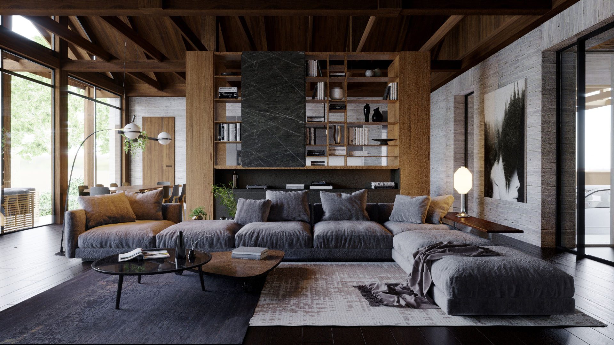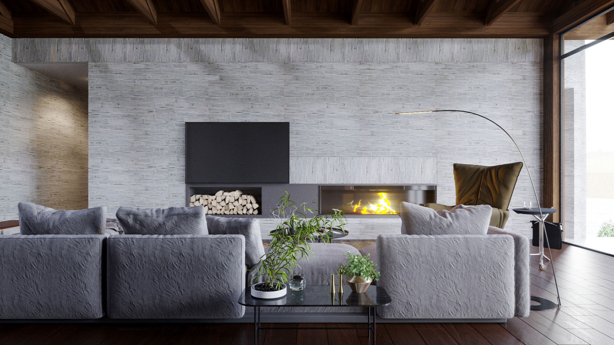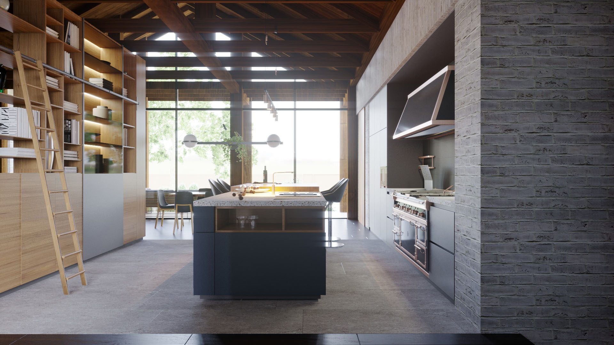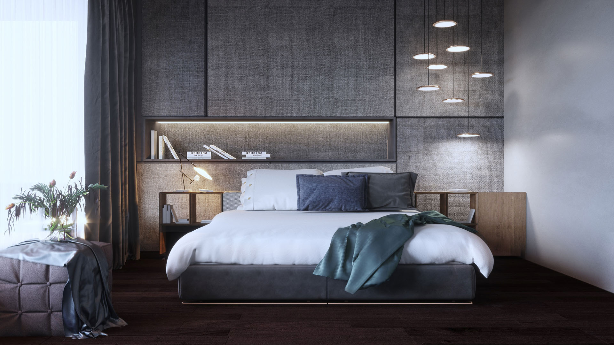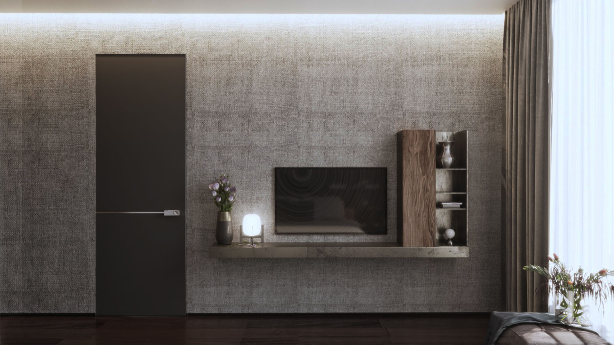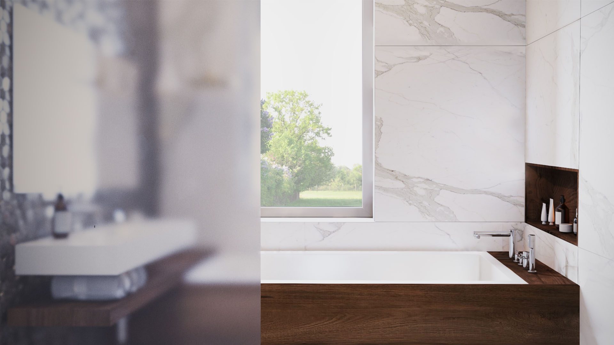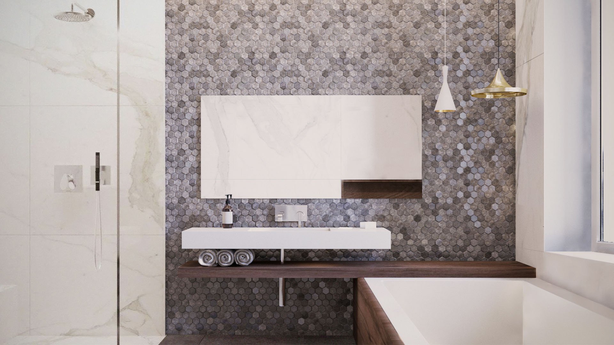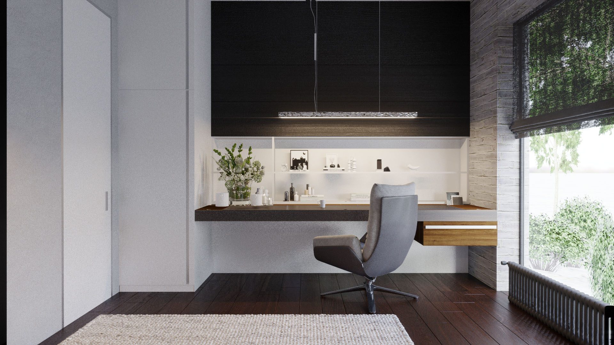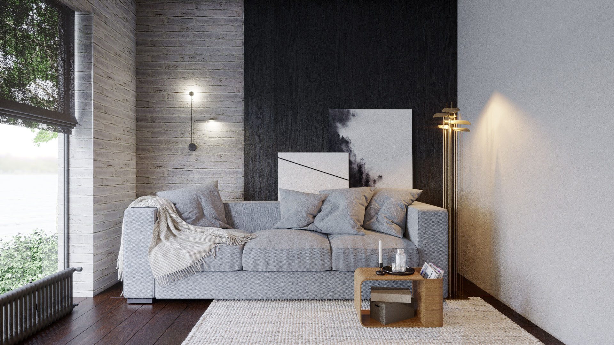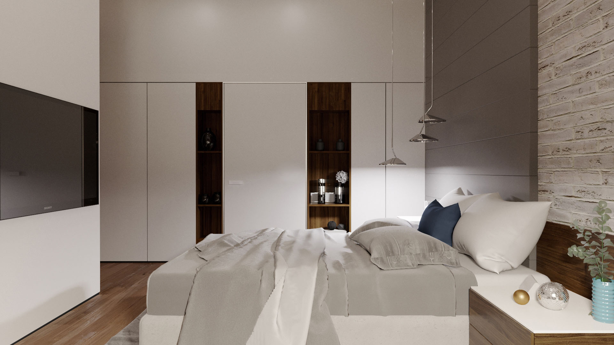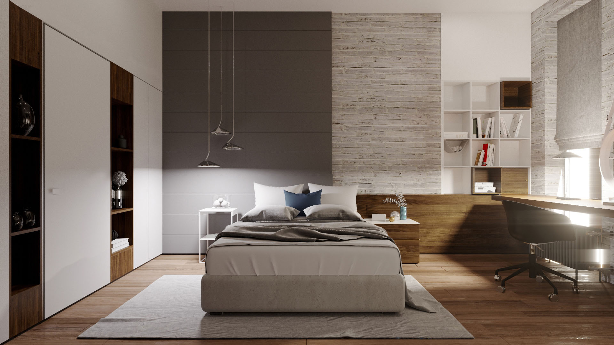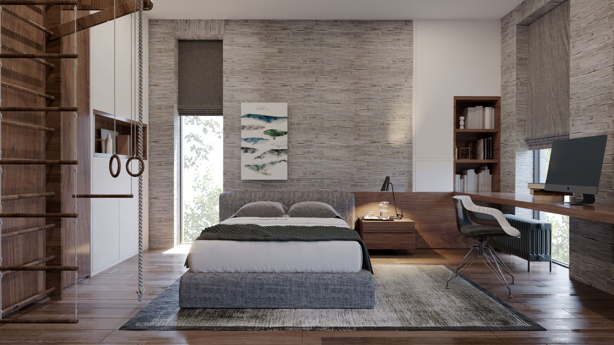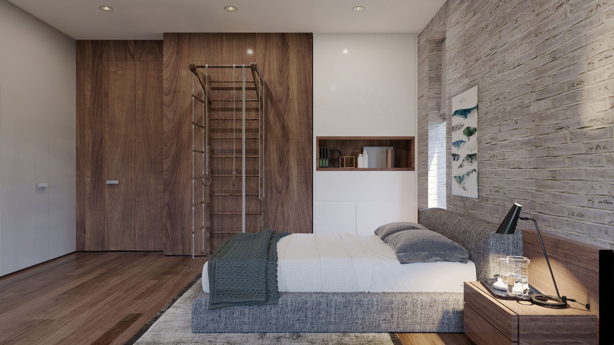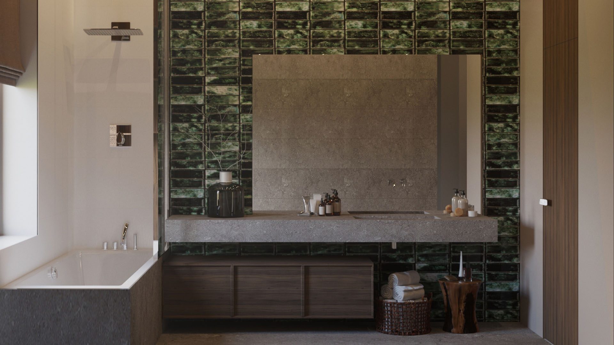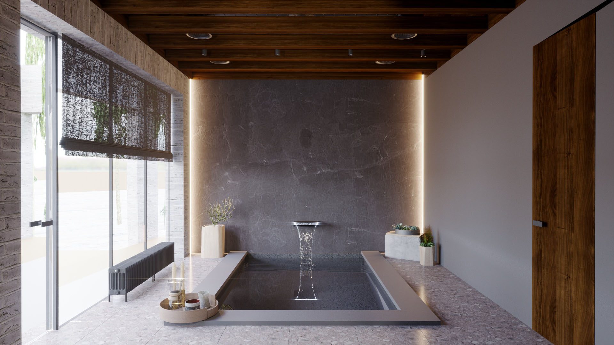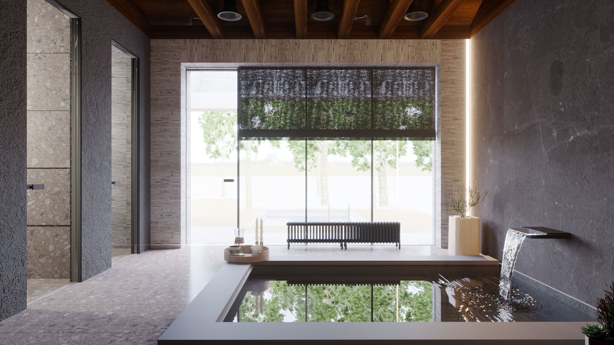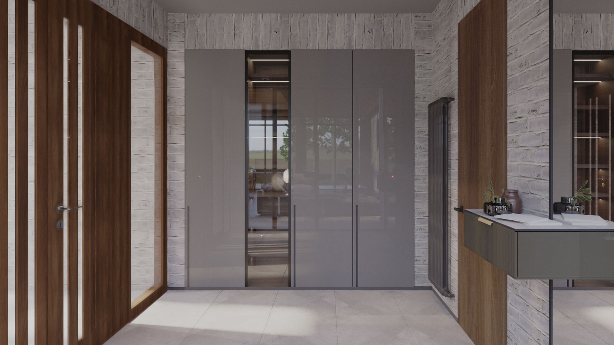The house interior in Kamyshevakha
The project is based on a synthesis between the architecture and the interior of the house. Not only the façade bricks became the part of the interior, but also the wooden truss system, which was left open in the zone of the combined living room, dining room and kitchen. Exposed constructions made it possible to create a bright, open space. Modern furniture with expressive textures and tactilely pleasant lining, as well as elaborate lighting scheme – are all in charge of the cozy atmosphere.
250 m²
object area
1
floors
5
rooms
8
team
founding partner / senior architect
co-founder/ senior interior designer
project leader / interior designer
interior designer
project leader / senior architect
architect
3d artist
Sergey Tsurikov
structural engineer
