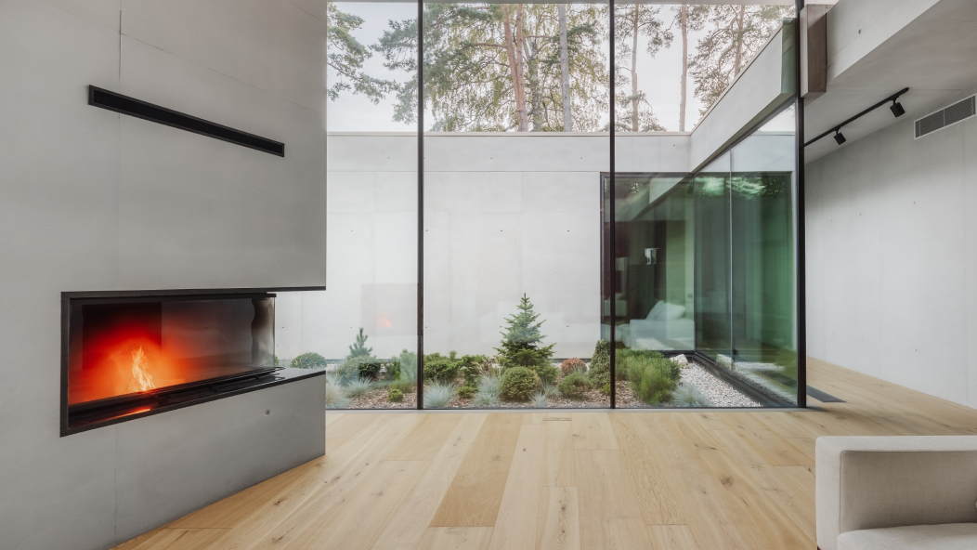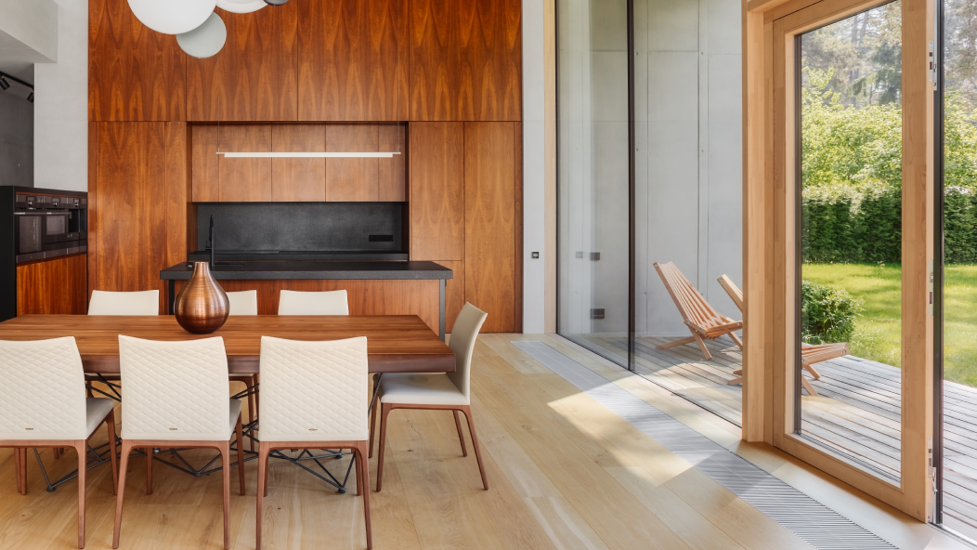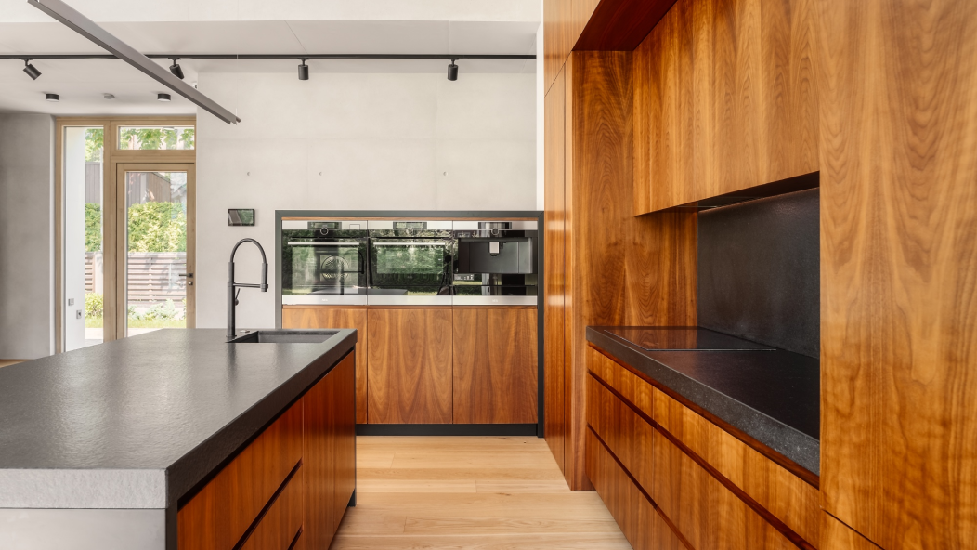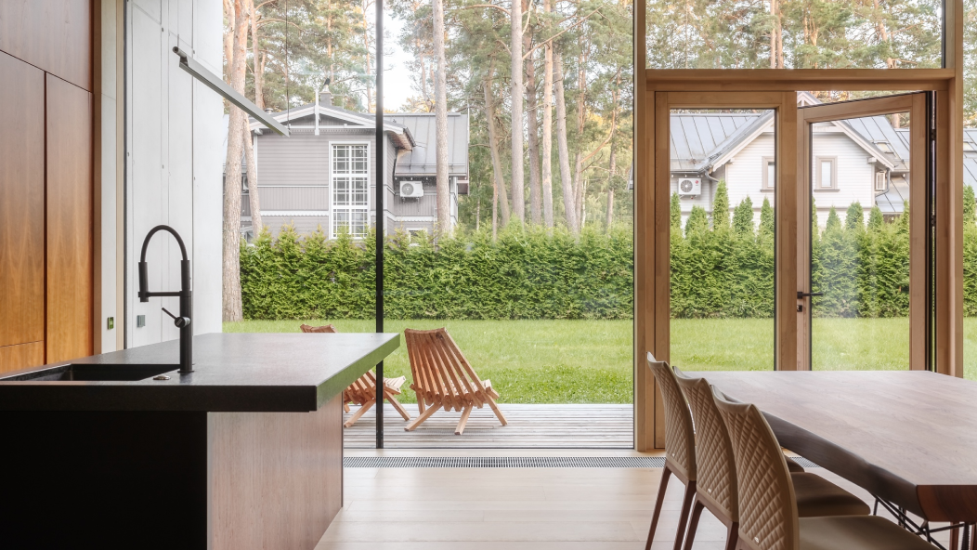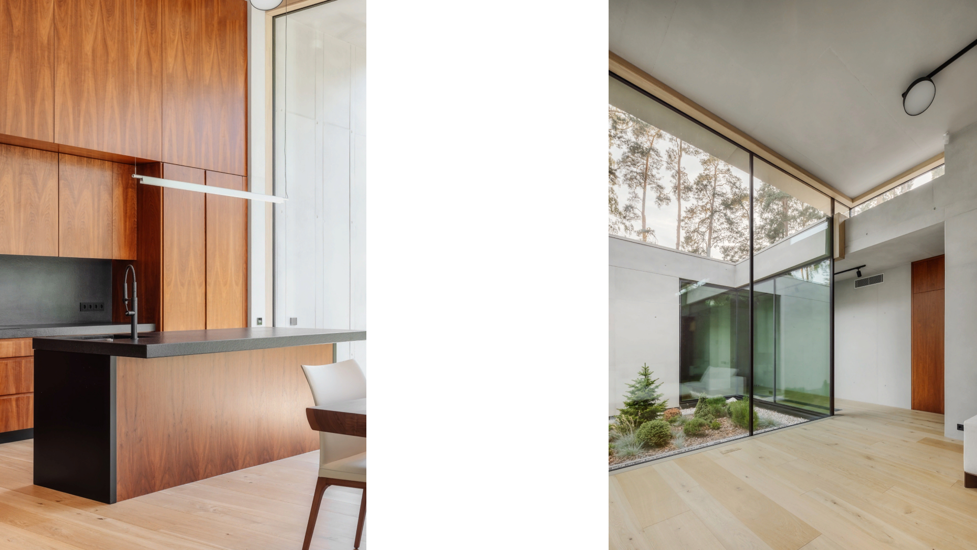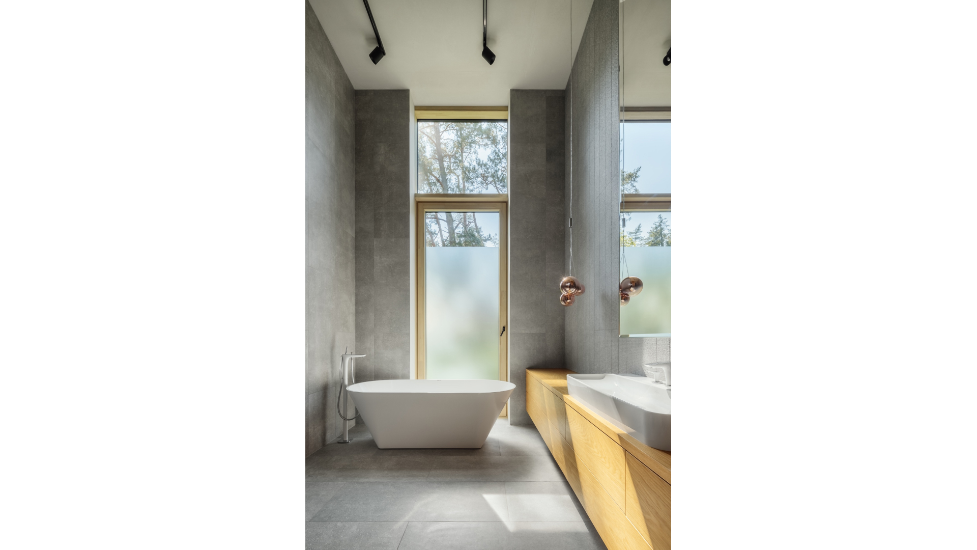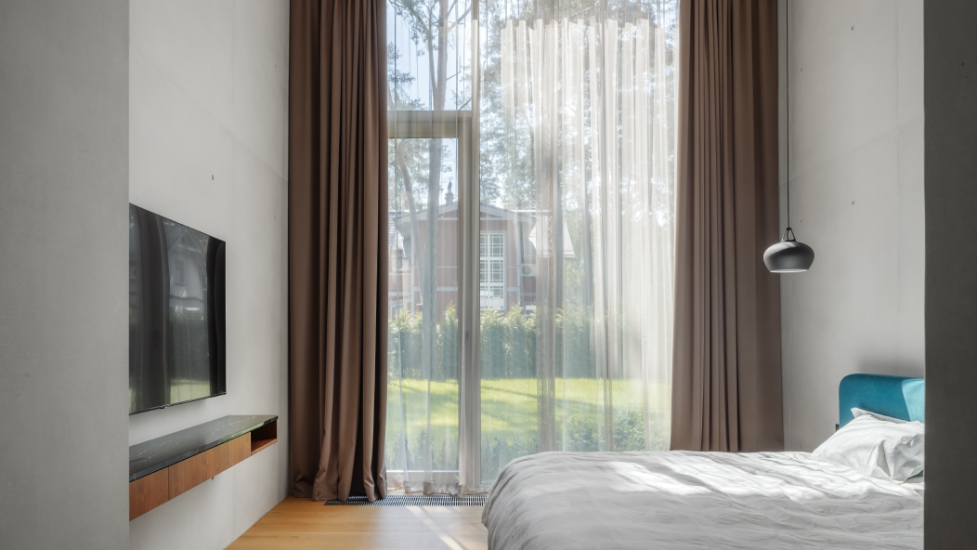The interior of the house in Jurmala
The interior of the house on the coast of the Baltic sea became an extension of its architecture: gray long-formats bricks with scoured joints, natural wood and concrete – these three elements are used for both the façade and the interior decoration. The large panoramic windows, through which opens the view on the terrace and patio, blur the boundaries between the inner and outer, connecting the house with the surrounding coastal nature. Laconic modern furniture and classic design of the 20th century bring cozy notes to the interior.
371 m²
object area
1
floors
5
rooms
6
team
1
award
founding partner / senior architect
project leader / interior designer
project leader / senior architect
architect
Vladimir Belash
structural engineer
BIROJS T22
adaptation of project / designing of related engineering sections
