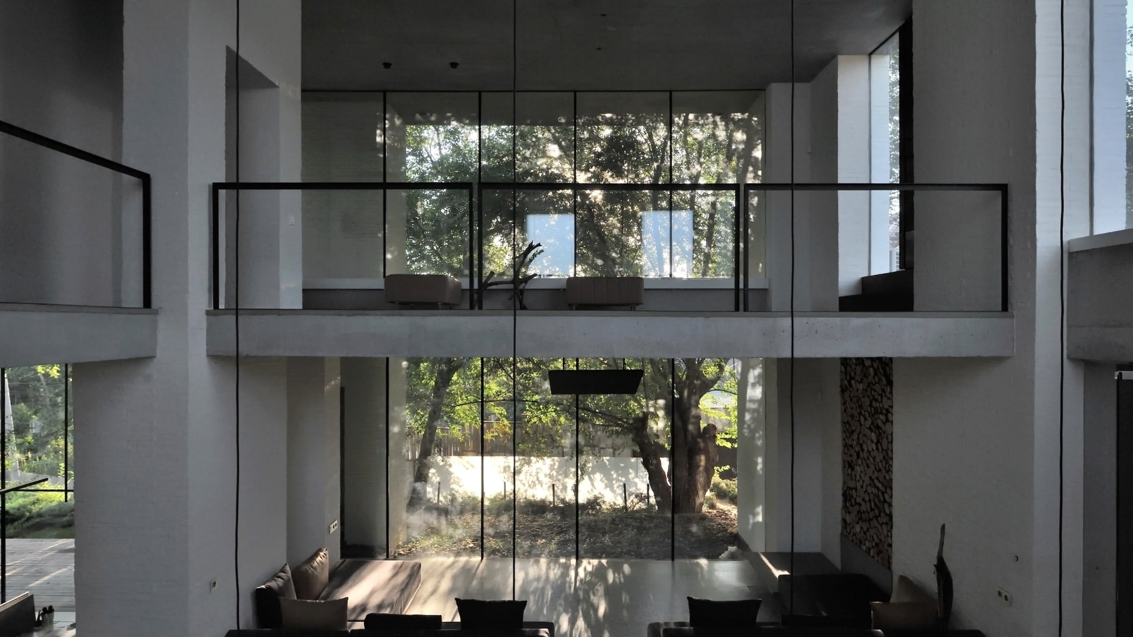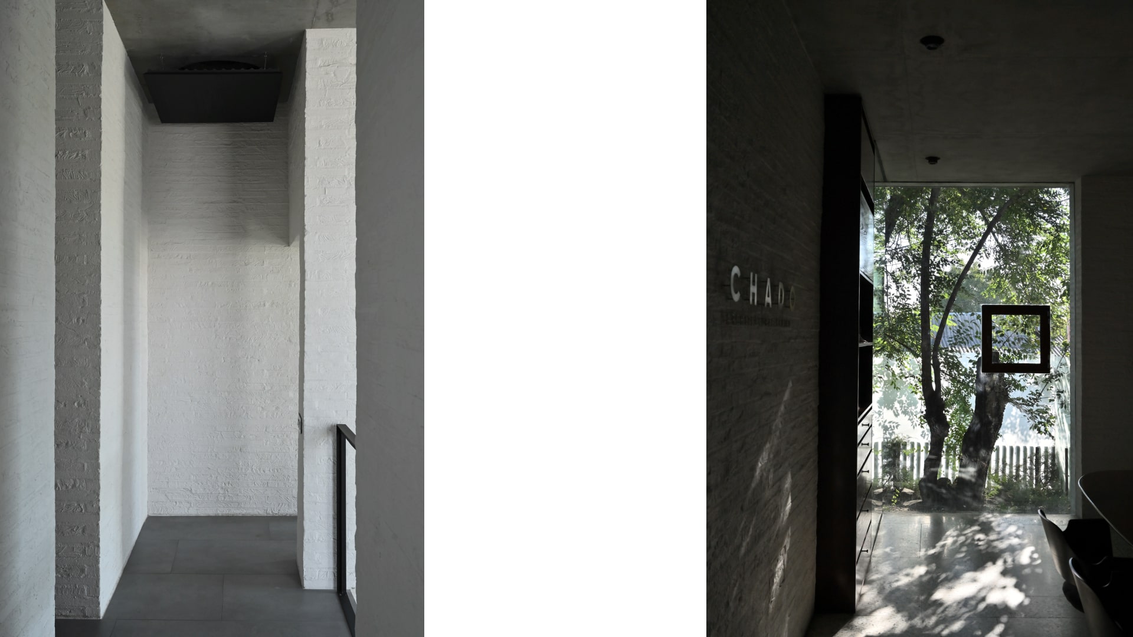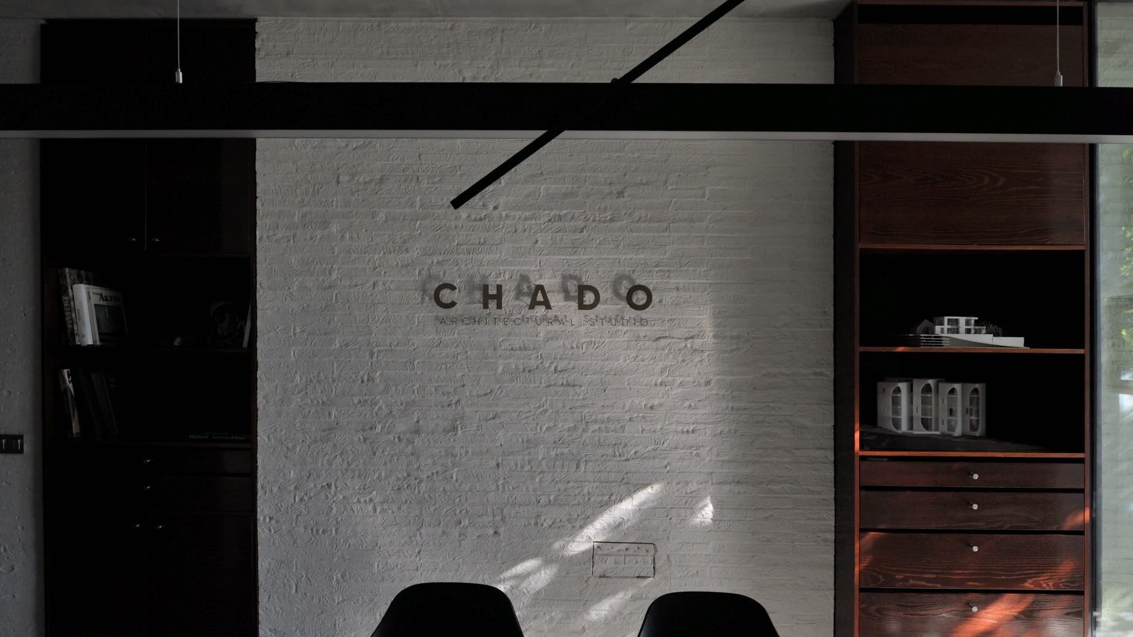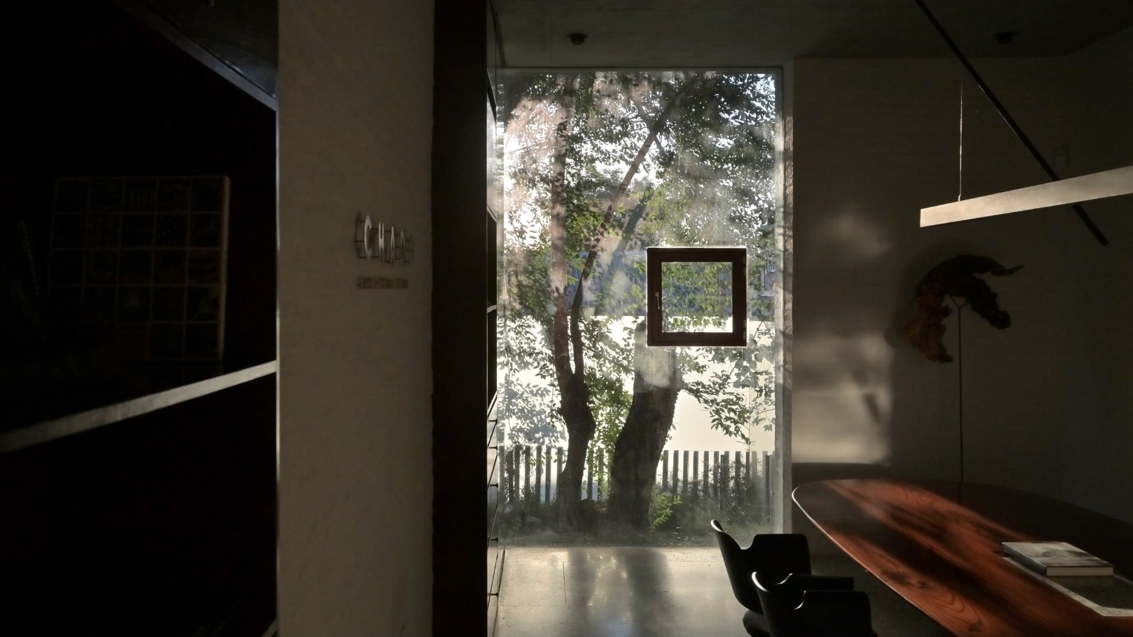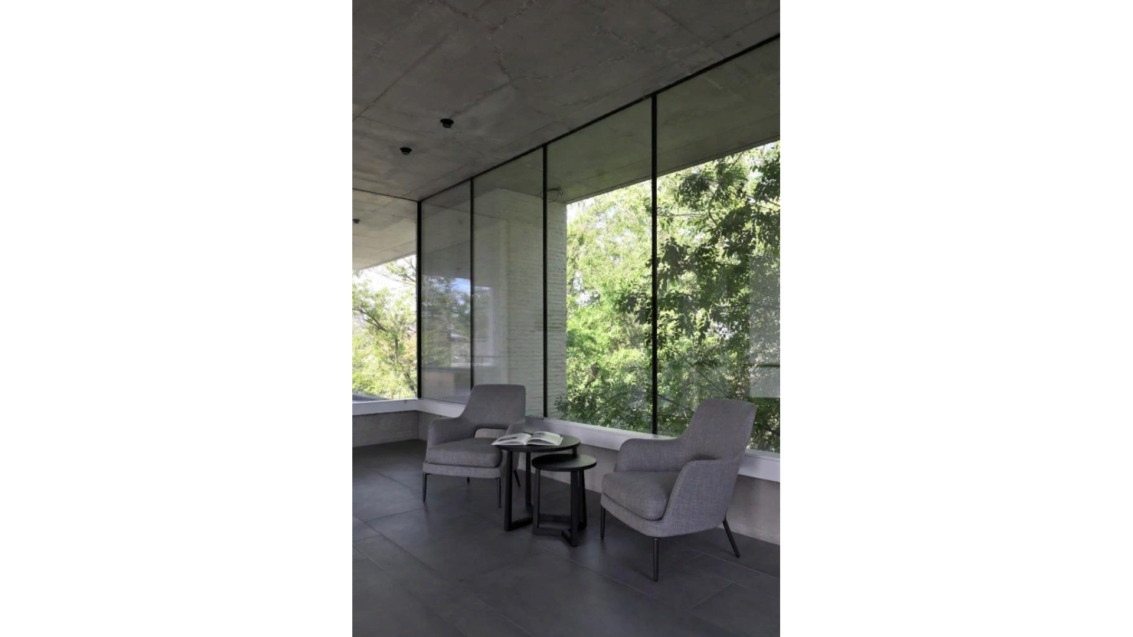Interior of the office of the architectural studio Chado
An office interior is functional, aesthetically pleasing and comfortable for all its users. It reflects the company's corporate values, philosophy and style, and promotes productivity and creative thinking of employees. When designing the office interior, we took into account the basic principles of organizing workspaces. Firstly, it is an optimal layout, which allows to create convenient and functional working areas. The division of the office to open and closed spaces, offices and meeting rooms, as well as areas for relaxation and socializing. This helps employees to focus on their work while allowing an opportunity for communication at the same time. The colors we use in the interior are both harmonious and stimulating, creating a pleasant atmosphere. Light and neutral shades help to visually expand the space and improve lighting. In addition, there are mature trees around the building that provide shade, which also provides a comfortable environment for employees. We emphasize natural materials, so when designing we developed a texture of concrete white bricks, and have taken concrete as the basis for the interior and exterior. This creates a sense of security, solidity and volume. Finally, we paid attention to details such as the correct placement of sockets and wires to avoid chaos and visual noise.
founding partner / senior architect
co-founder/ senior interior designer
project leader / senior architect
project leader / architect
architect
project leader / interior designer
project leader / interior designer
project leader / interior designer
interior designer
interior designer
interior designer
3d artist




