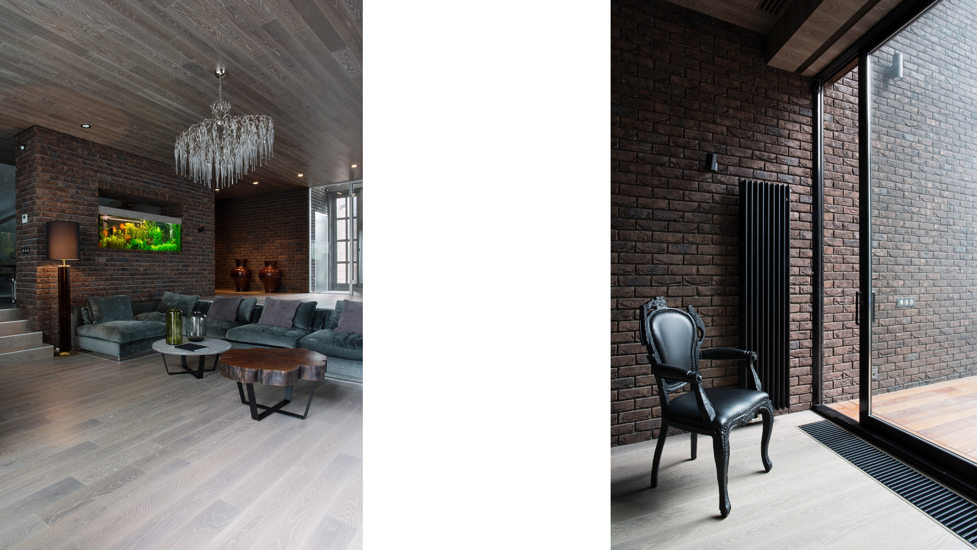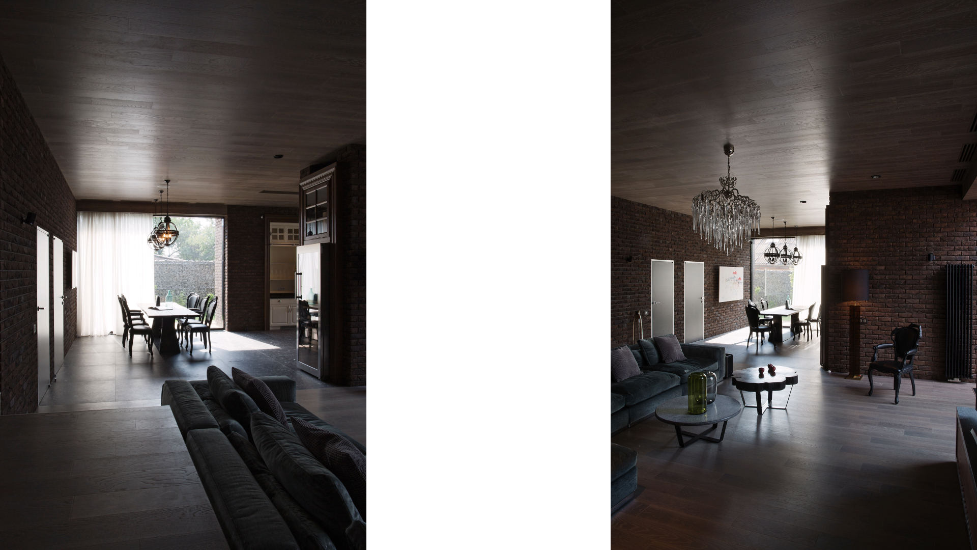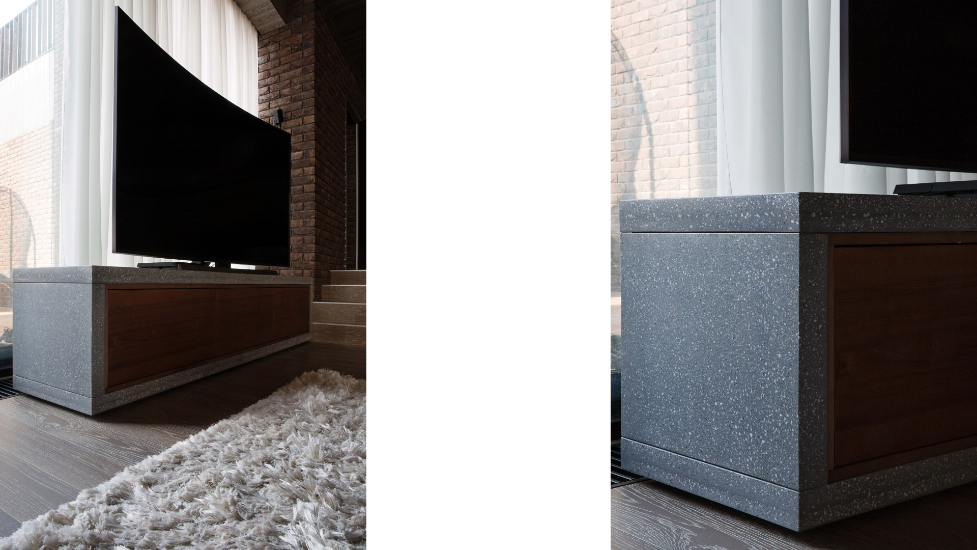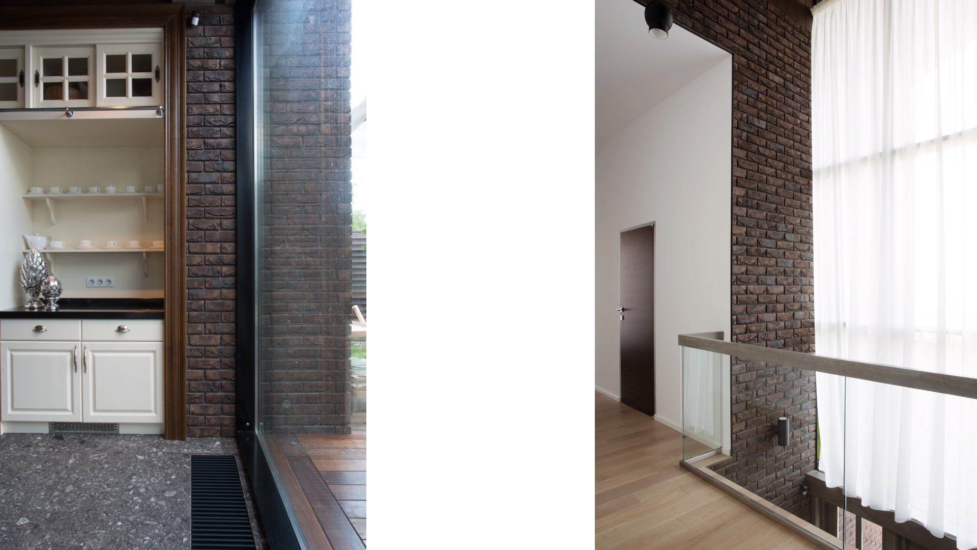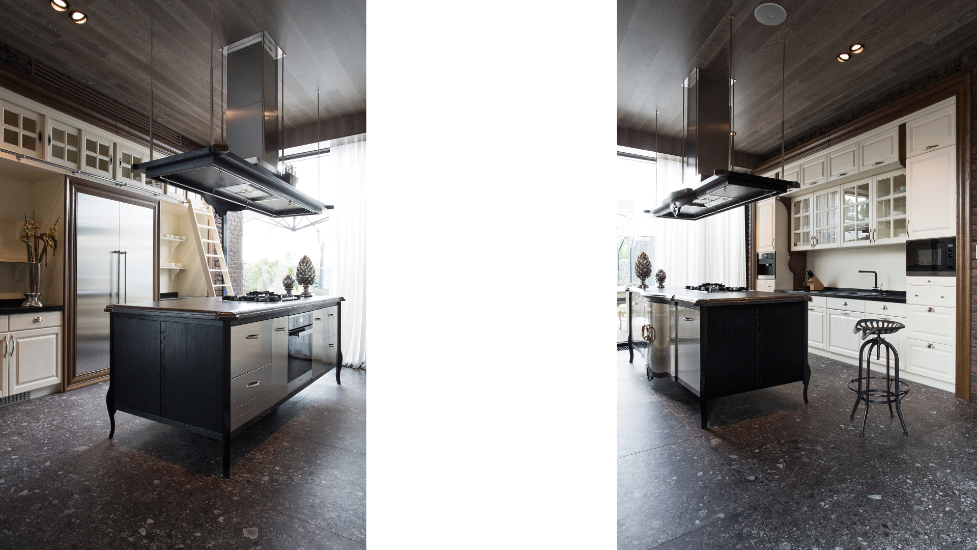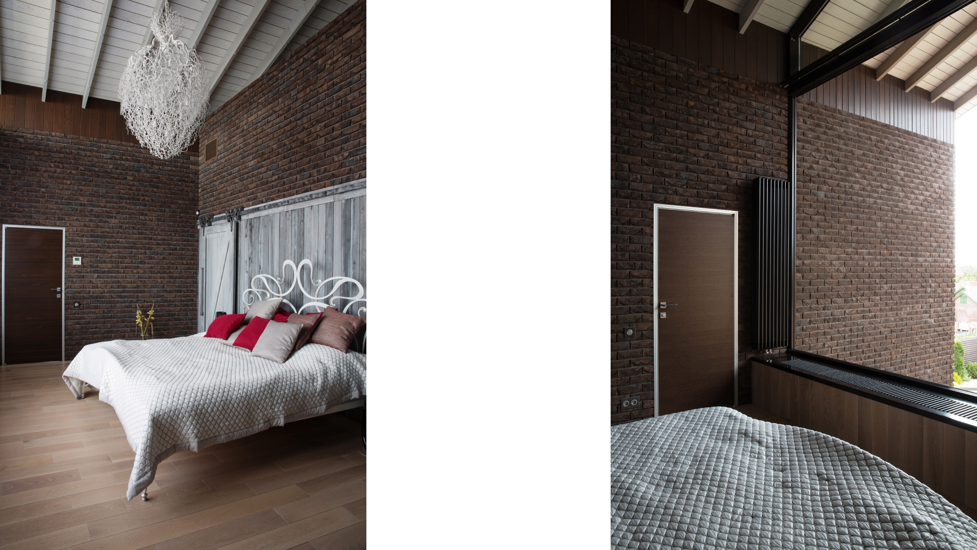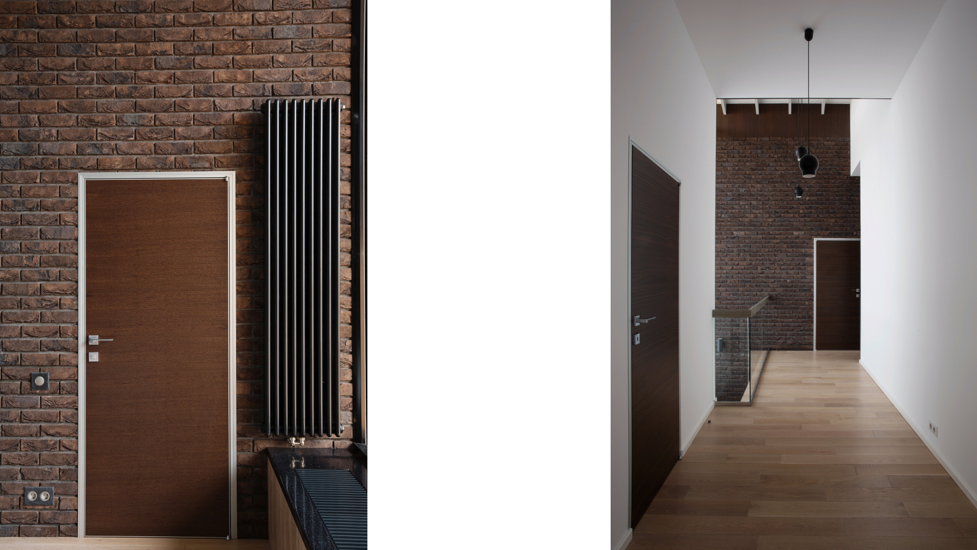Interior of the house in the Rostov region
The interior of the house – is a fusion between a cozy chalet and a comfortable living space designed in a modern style: massive surfaces, rough textures, old bursting timber – at the same time a modern approach to the zoning and illumination. Black bricks and timber connected the interior with the house architecture: these materials are used both for the inner walls and for the façade; this creates a smooth transition effect. Different parts of the house are connected with each other on the level of decoration: for instance, in the dining room and the bathroom there is a large-format porcelain stoneware. Furnishing demonstrates a daring mixture of different styles: from classics to fusion.
founding partner / senior architect
co-founder/ senior interior designer
Sergey Barilov
structural engineer
"Elite House in Rostov-on-Don, Russia"
Flexform. Book with the best projects, Italia



