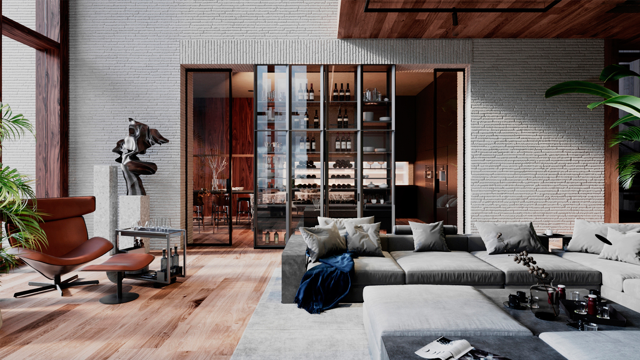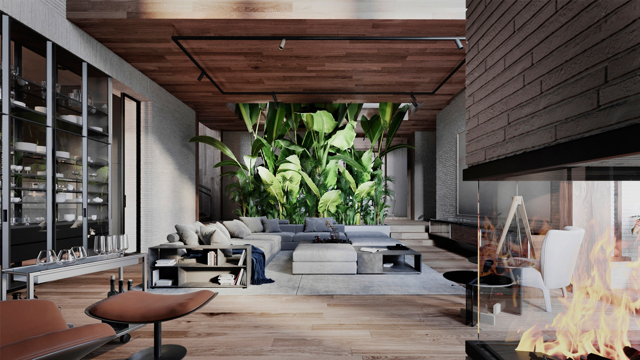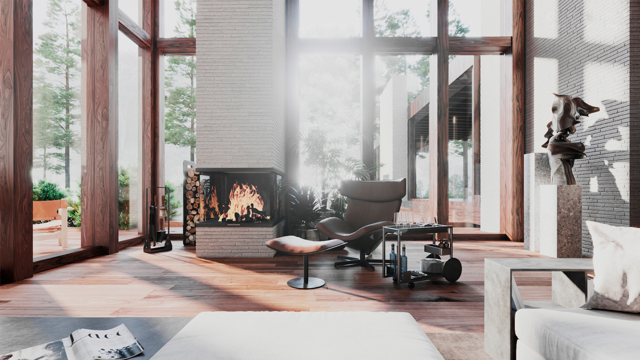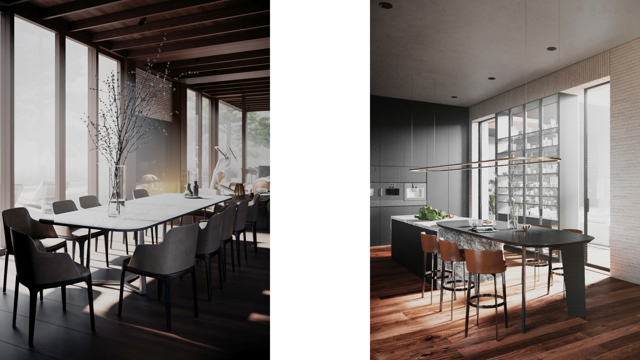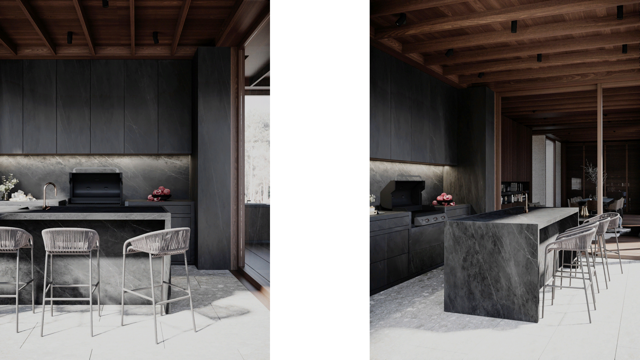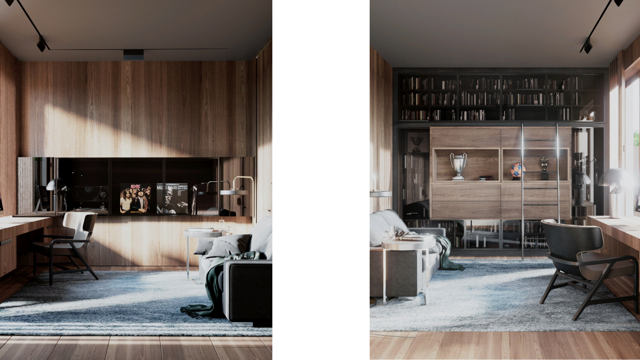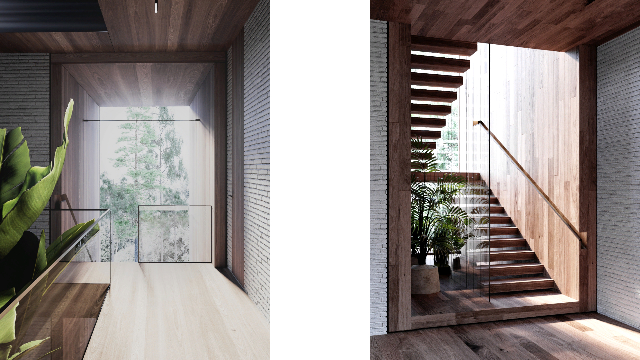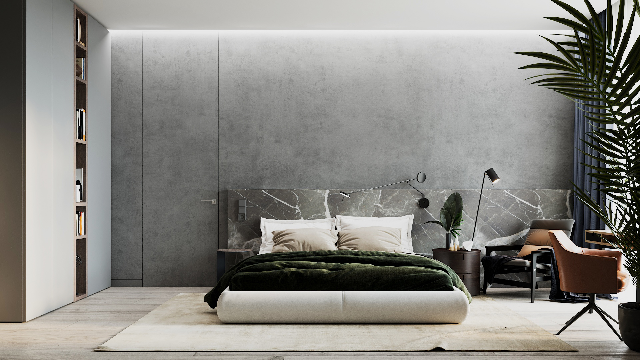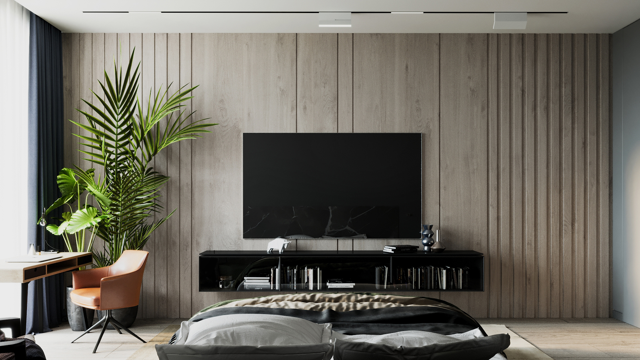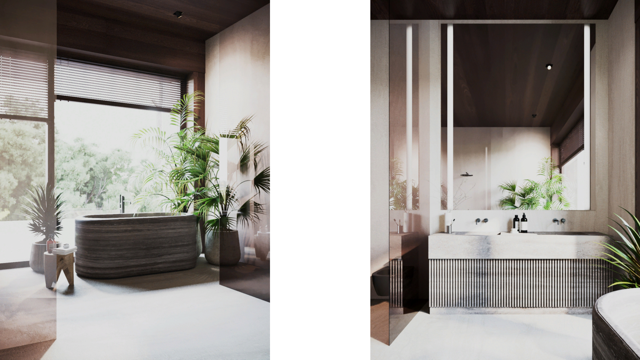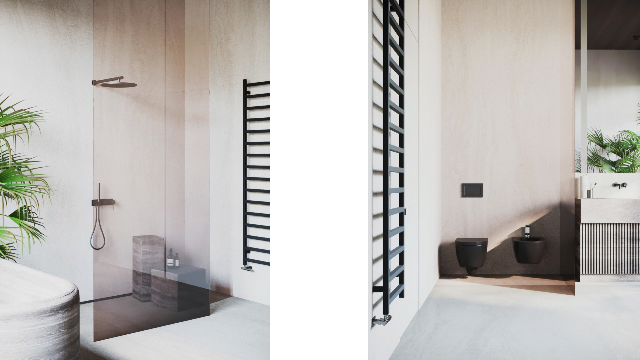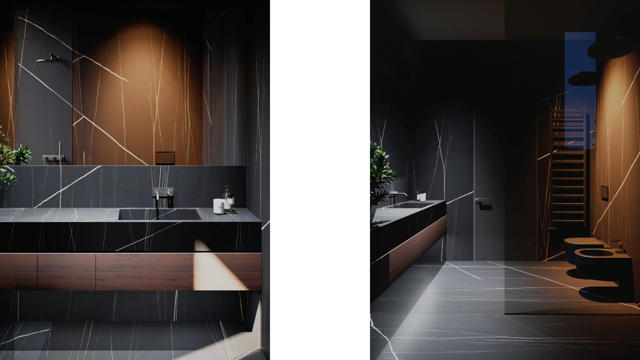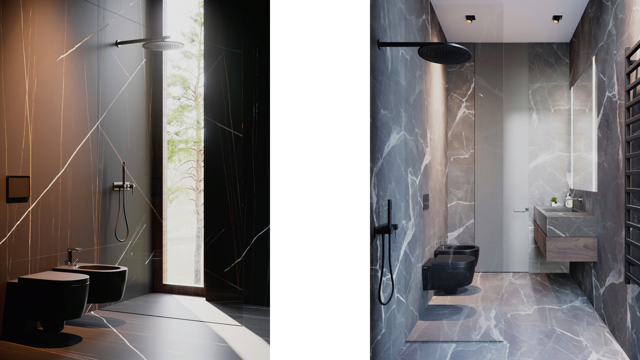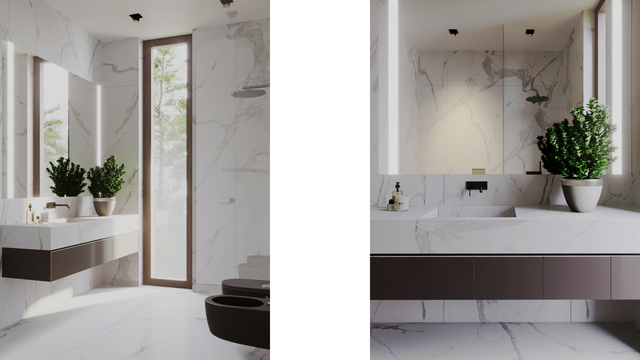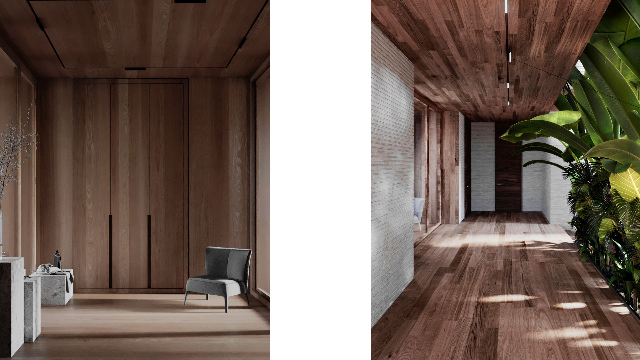The house interior house in the village of Rybatskiy
We defined the interior geometry by the modern and restrained architecture of the house. The compact planes of the facade enter into the interior area bravely, reserving their external finishing. With the help of using the natural wood and hand-molded bricks, we were able to achieve a perception of honest materials and asceticism of the area. An isle of dense greenery in the center of the main hall and living room covers the entire two-light area. Large leaves of bushes stretch towards the skylight in the roof, which acts as an element of illumination of the whole composition and gives natural light to the green zone. The living room unites a dining room, a terrace with a swimming pool, and a BBQ zone into one functional utility for guests and relaxation. We designed the dining room with a large dining table as a separate block of the house. It serves as a gallery with a view to the pool and a large green courtyard. There is a small soft area for relaxing and watching TV near the dining room, designed for a big circle of friends. The staircase is built-in in a wooden block in a powerful brick architectural volume. It is an important separate element of composition that works both for the interior and the facade of the building. We represented wall decoration with a pure and compact concept, which based on simple materials without decorative elements. A solid walnut served as the main instrument for finishing. The soft tissues and glossy textures of matt glass bring a vivid game to the interior because of contrasting materials of finishing and furniture.
450 m²
object area
2
floors
7
rooms
4
team
founding partner / senior architect
project leader / interior designer
project leader / interior designer
interior designer



