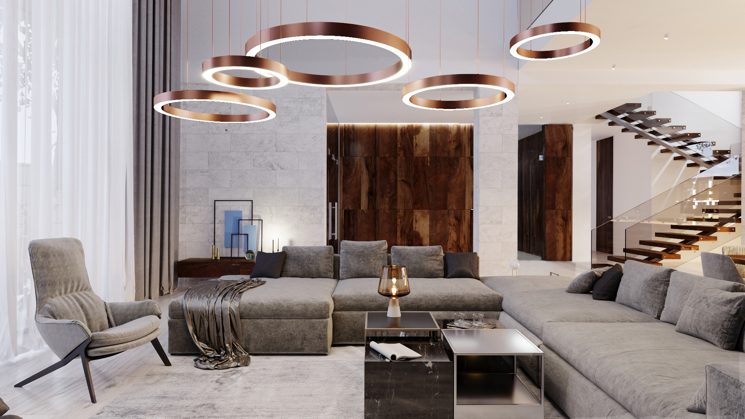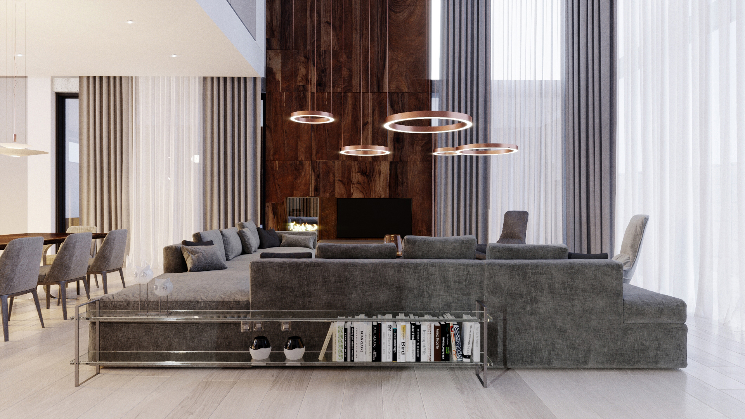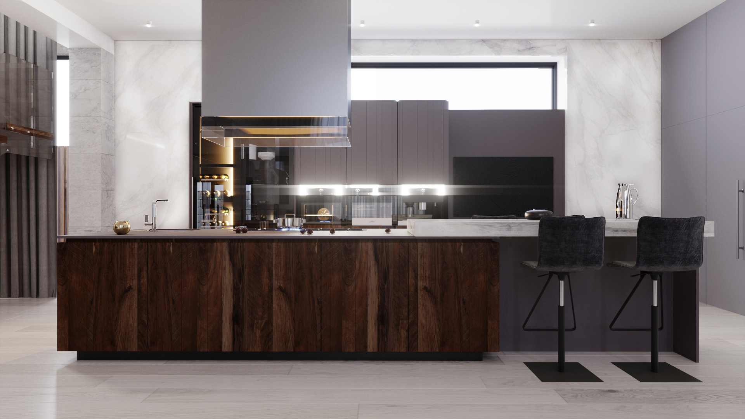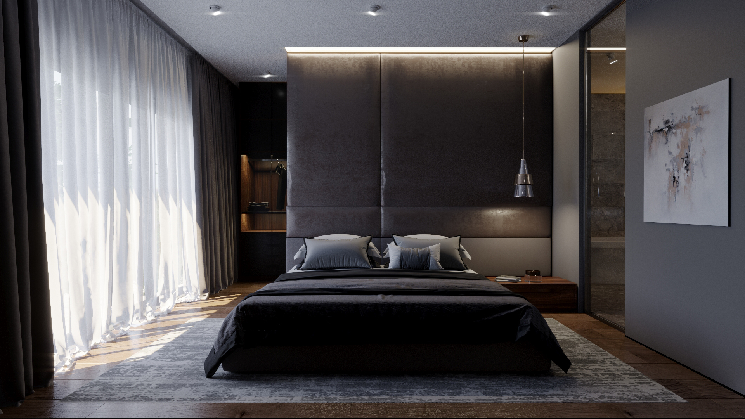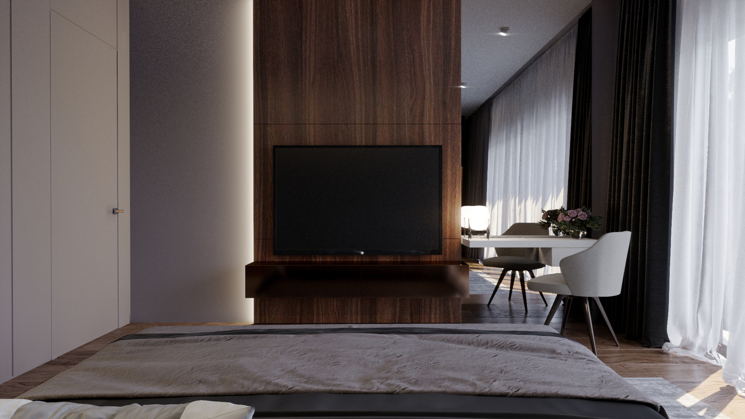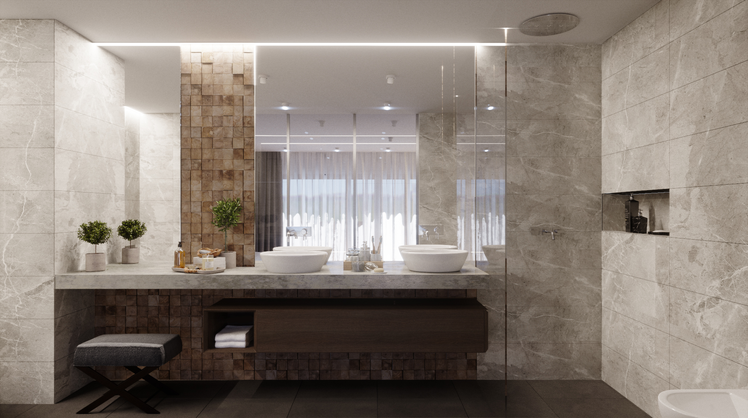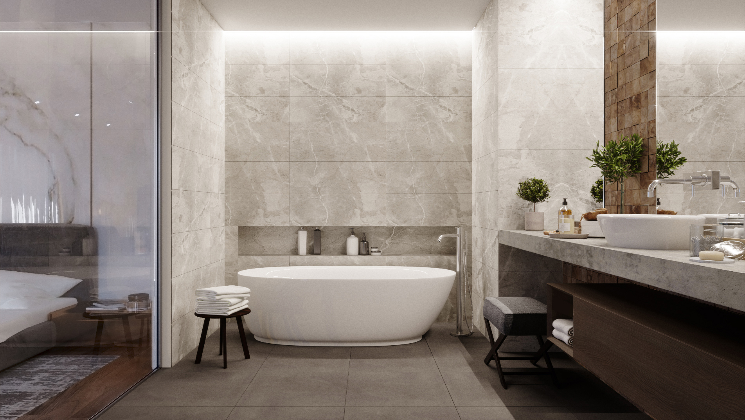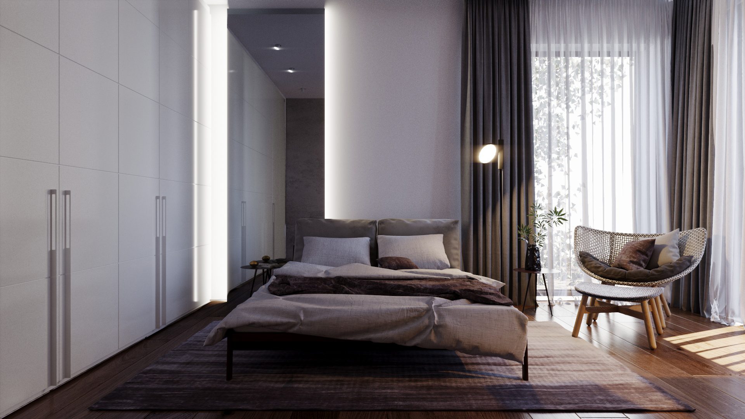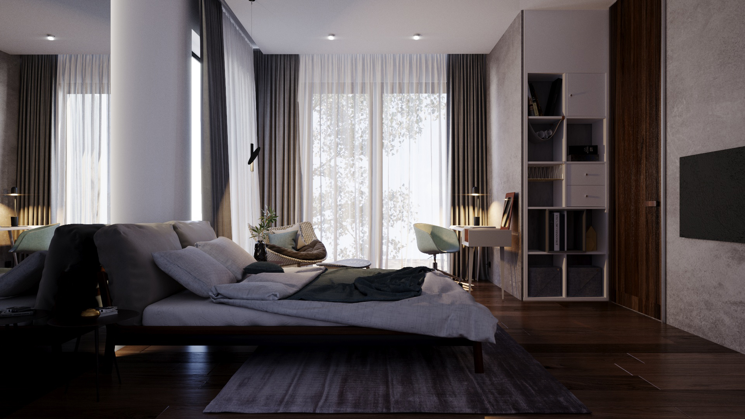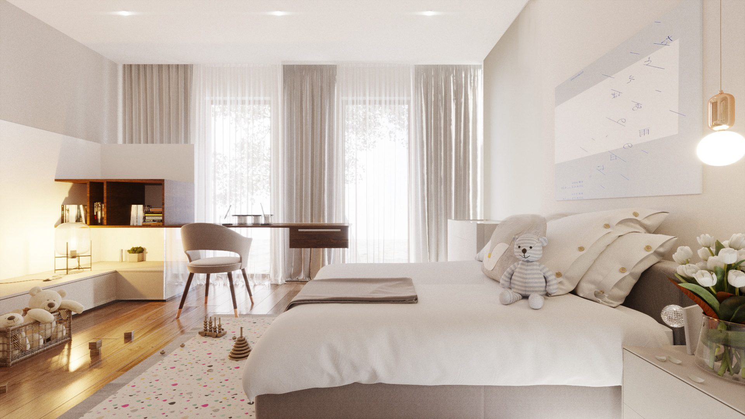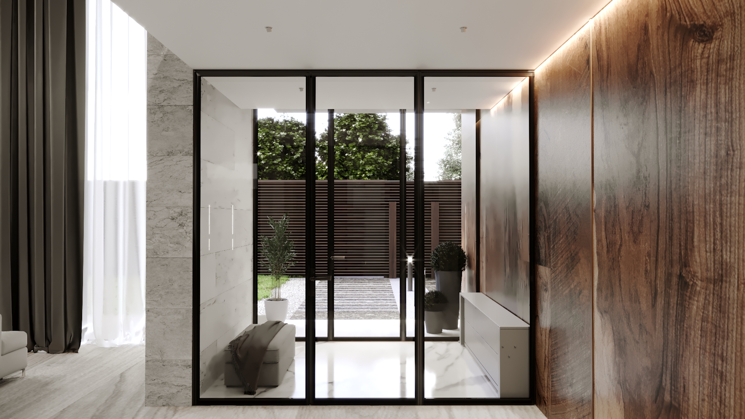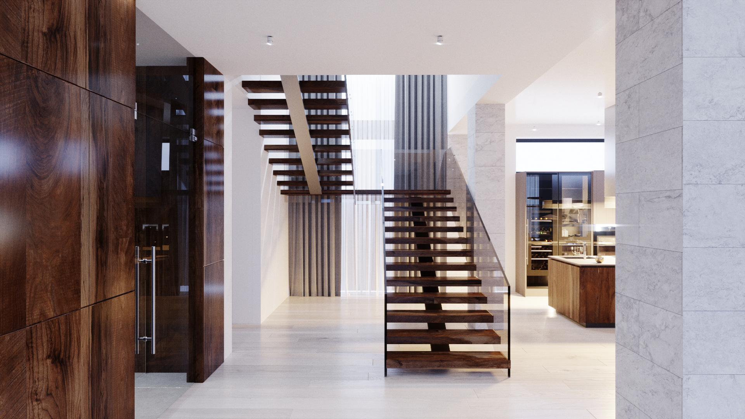The interior of the house in Rostov-on-Don
During the working out the house interior in Rostov-on-Don, we strived to beneficially highlight the huge, well-illuminated area of the kitchen-guest-room with the second light. The floor consists of light wood planks. We have faced the walls with grey travertine. They contrast with wood panels and make the interior multilayered and pure. The light stairs with the glass fences look weightless and transparent. In general, the whole interior of the house built according to the purity of the lines and laconic details.
370 m²
object area
2
floors
5
rooms
3
team
co-founder/ senior interior designer
project leader / interior designer
interior designer
