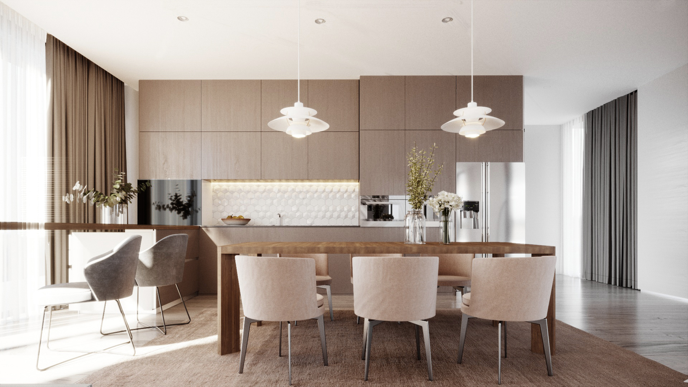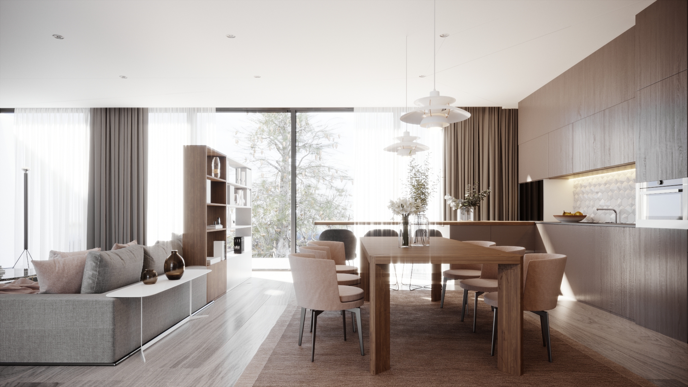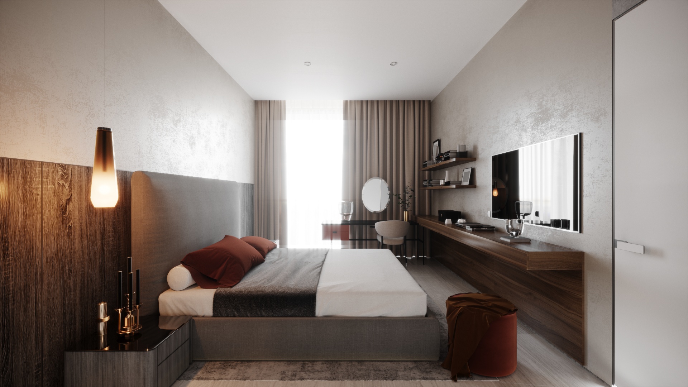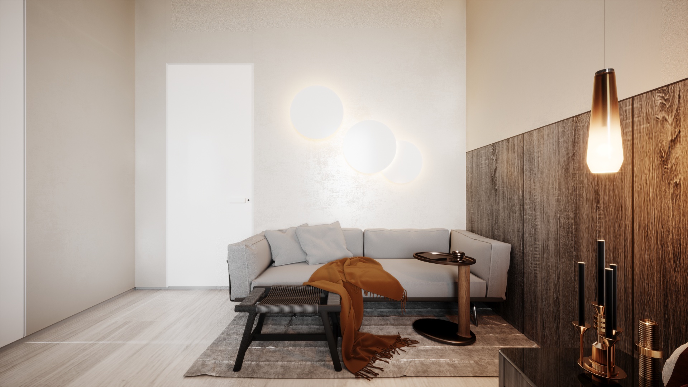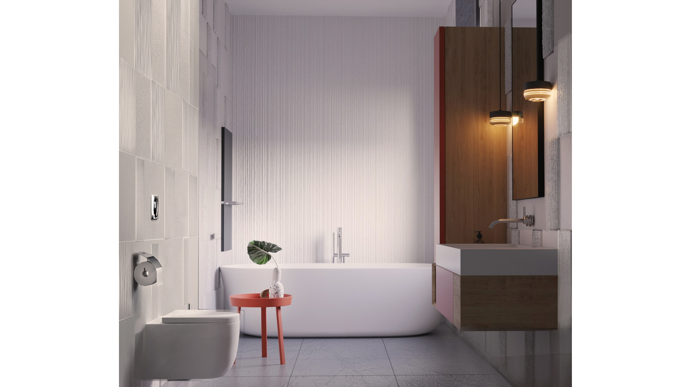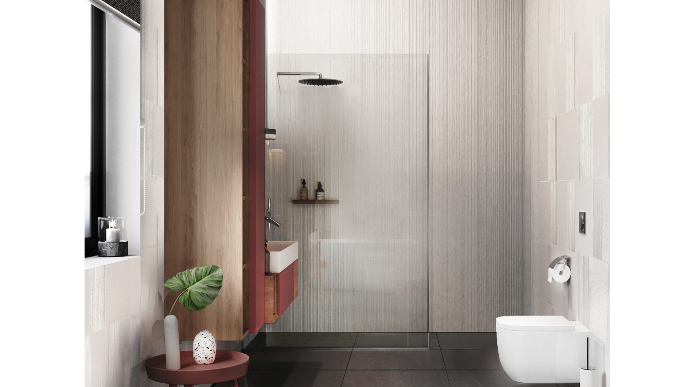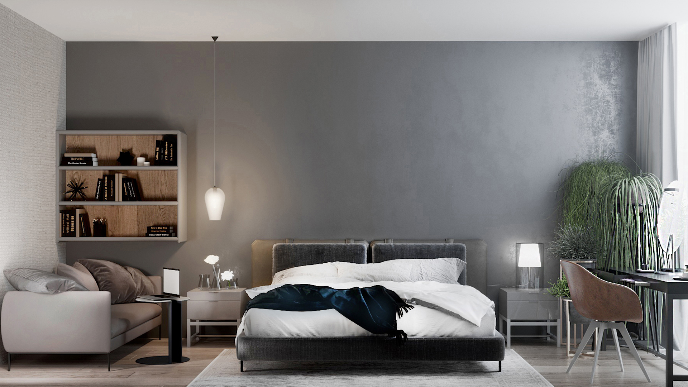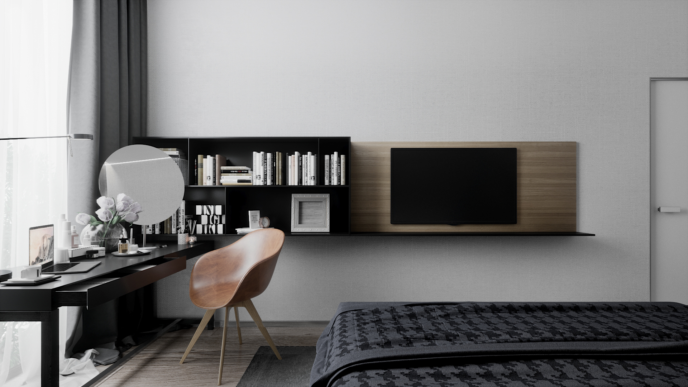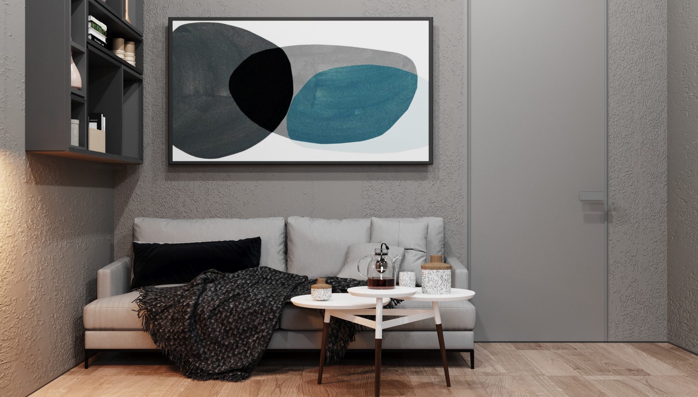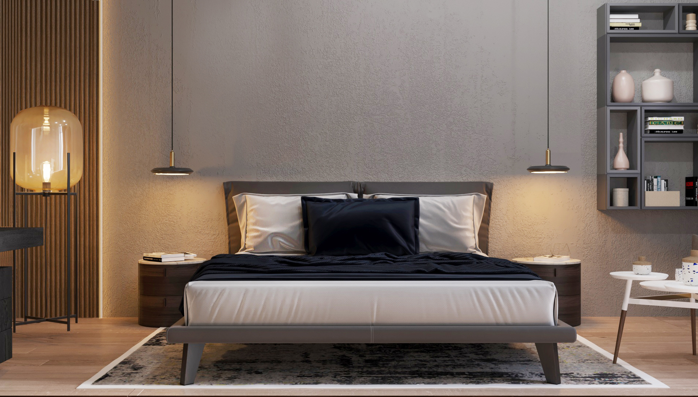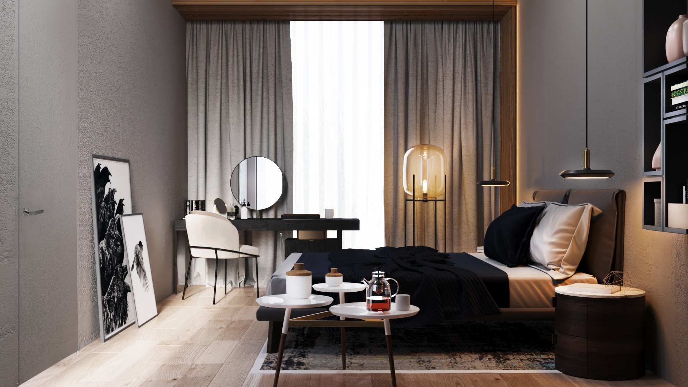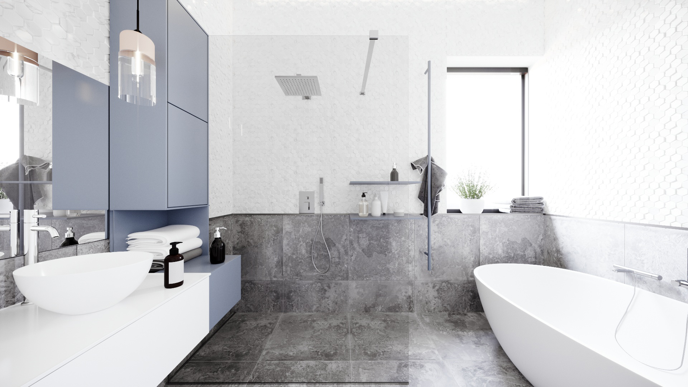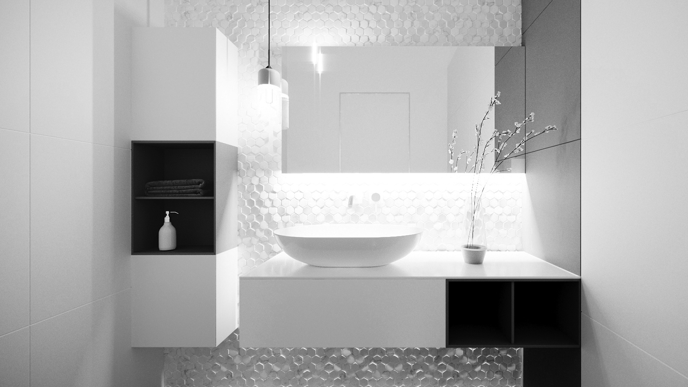The interior of the house in Saransk
We had built the interior on the laconic surfaces, restrained use of decorative tools and ascetic materials in the accommodations and facade. Thanks to the panoramic glazing, the interior and exterior walls connect in one huge volume. We did not want to break this line and, that was why we abandoned additional niches for bookshelves and fireplace. Instead, we used the steel suspended fireplace Focus. The specific shape of fireplace solves several problems: it implements a desire of the customer to have a fireplace, and, at the same time, it does not separate the interior from the exterior. The large-sized porous travertine has become one of the main materials. Thanks to the natural texture, it took a place in the decoration of the whole house. The monochrome gamma blends the interesting color tones in the furniture and decor.
290 m²
object area
1
floors
4
rooms
6
team
founding partner / senior architect
co-founder/ senior interior designer
project leader / interior designer
project leader / architect
architect
3d artist
