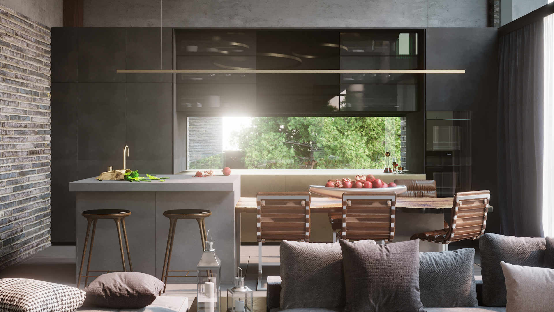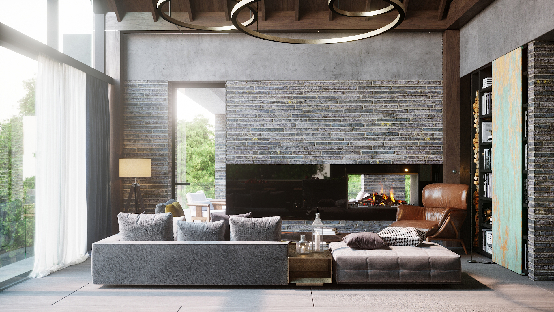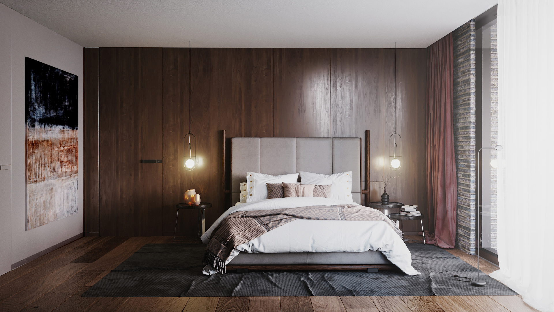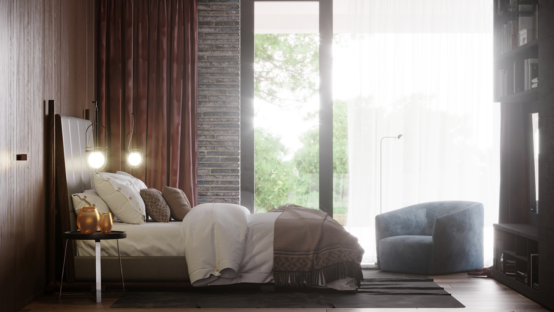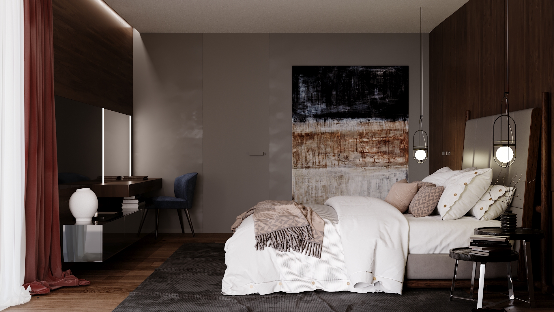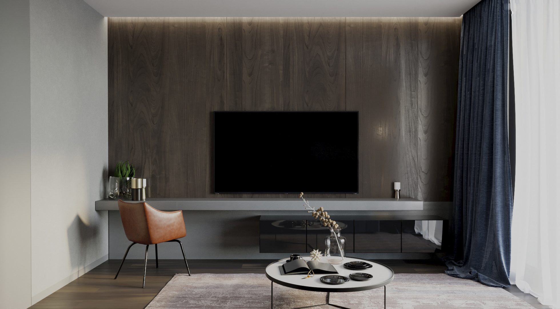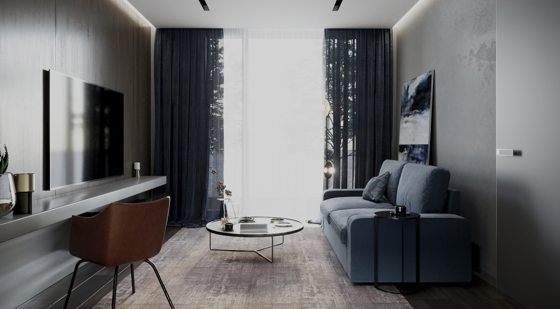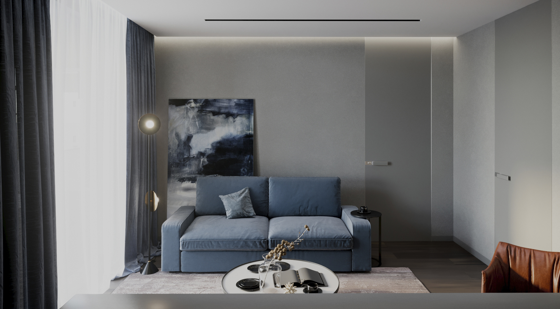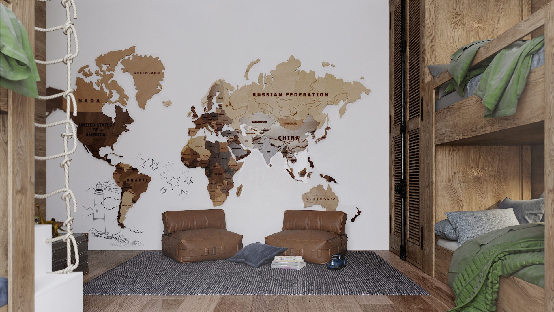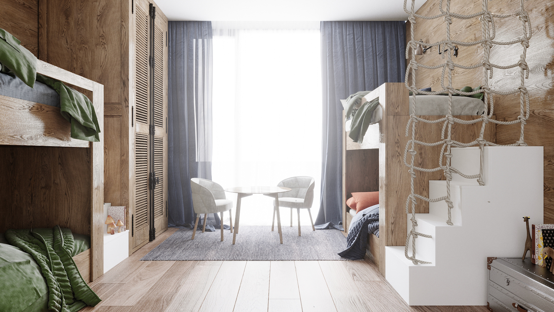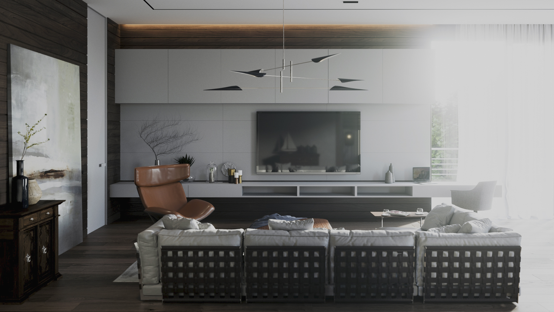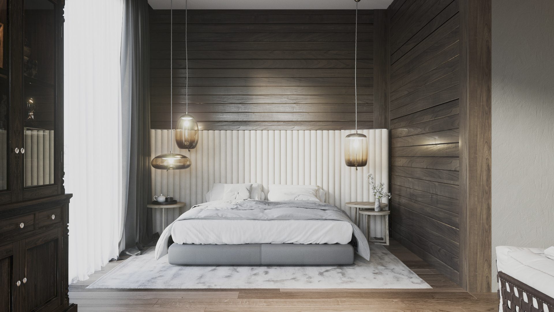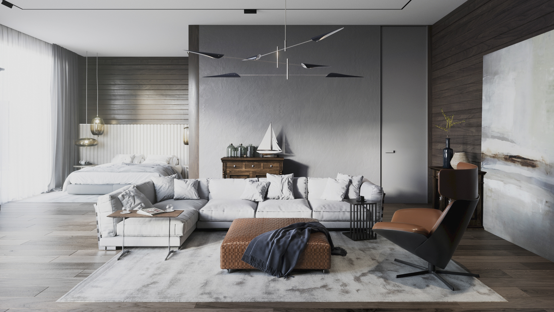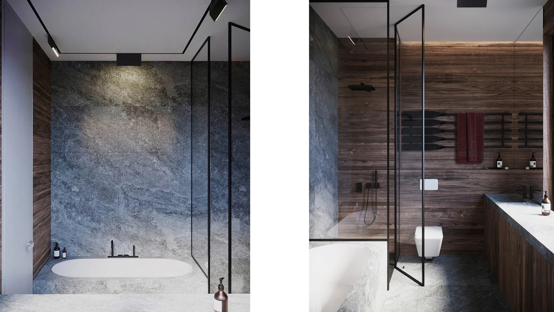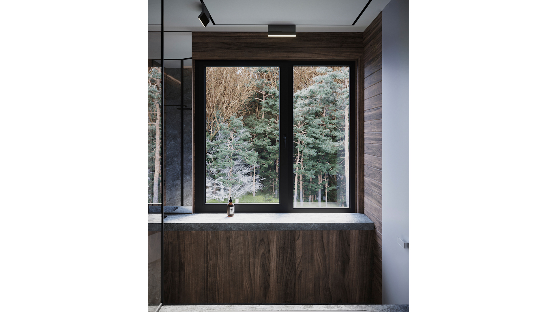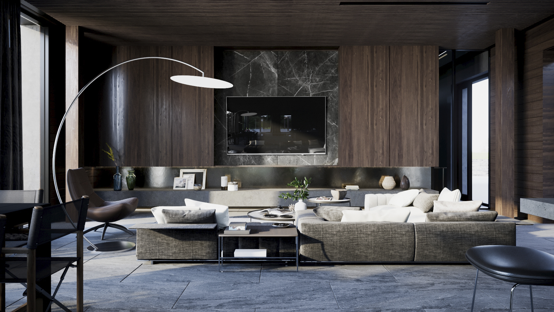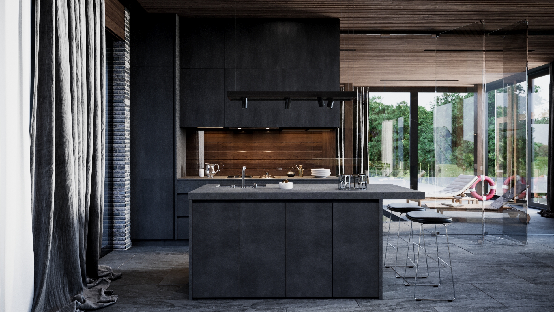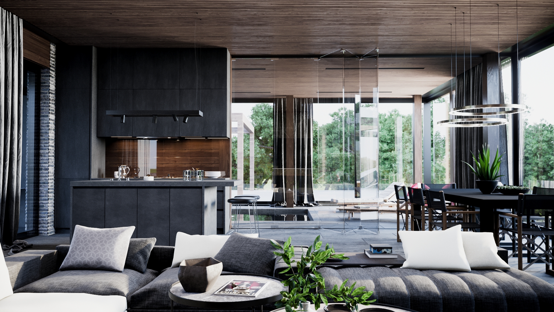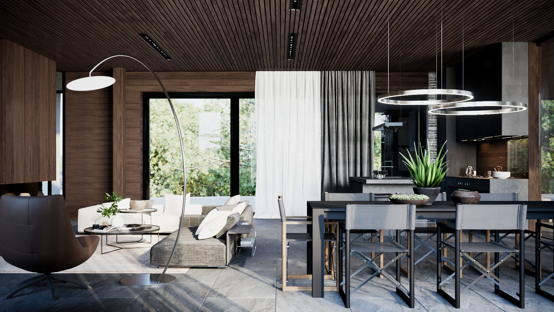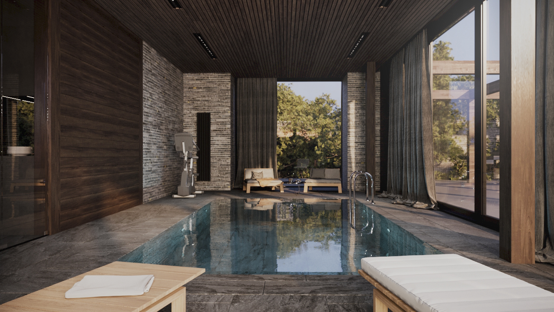The interior of the house in Sochi
We saturated the interior of a two-story house with details that create a cozy atmosphere. There is the main space of the kitchen-living room on the first level. The interior has reserved the open constructive elements: the wooden rafter system and monolithic reinforced concrete belt. These structures do not only play the role of important supporting elements but also create a common image of the interior and become an integral part of the design. The belt transits from the interior to the exterior, emphasizing the connection between them. The second floor by virtue of the clean wooden structure differs a little bit from the first one: it is more intimate, structurally light, made with using warm dilute colors, that create a cozy space. The concrete staircase connects two contrasting by their substantivity floors: the first monumental stone and the second, which is lighter and made of glass and wood. The staircase fence is made of brass and is an important accessory for the hall space.
520 m²
object area
2
floors
6
rooms
3
team
founding partner / senior architect
project leader / interior designer
interior designer
