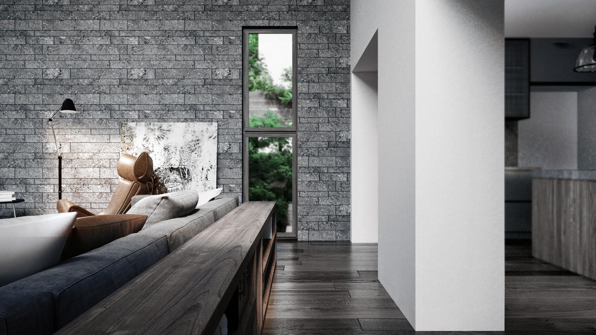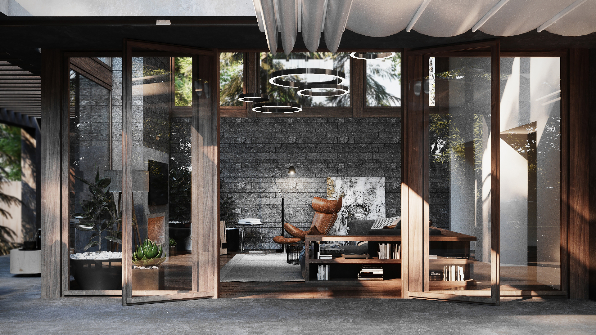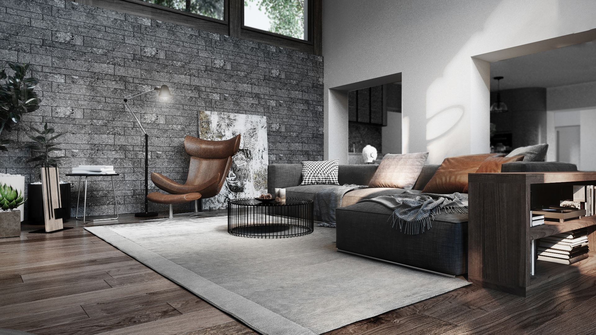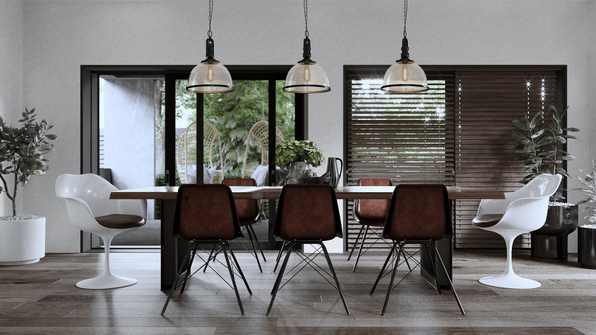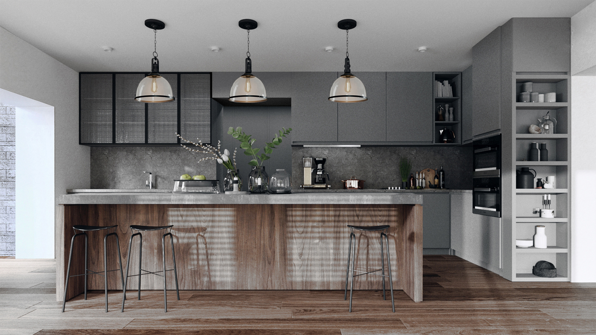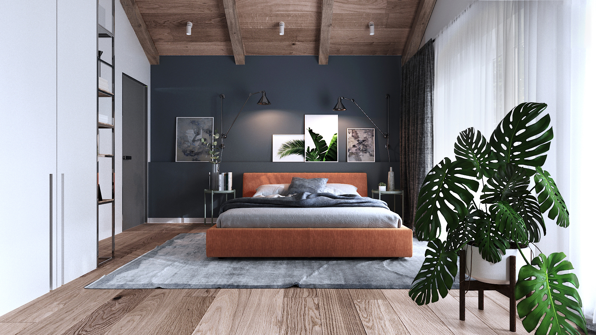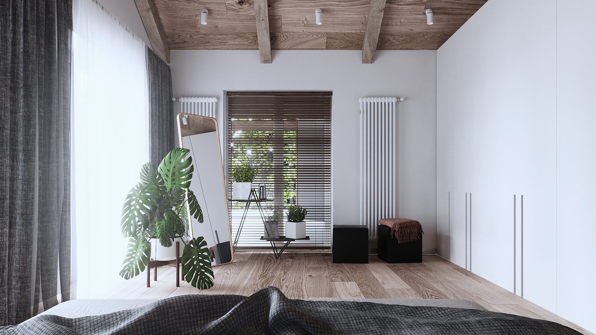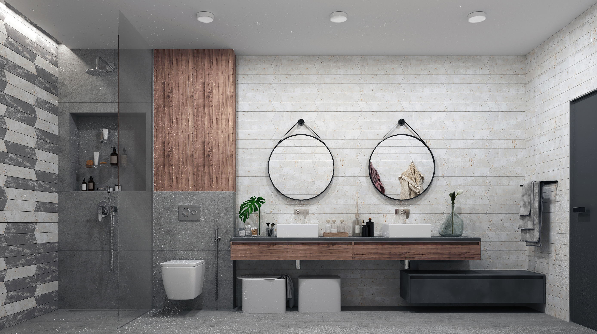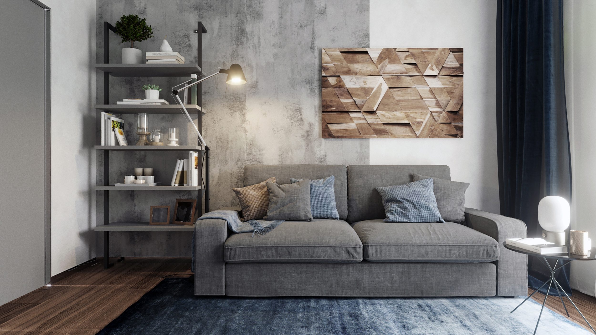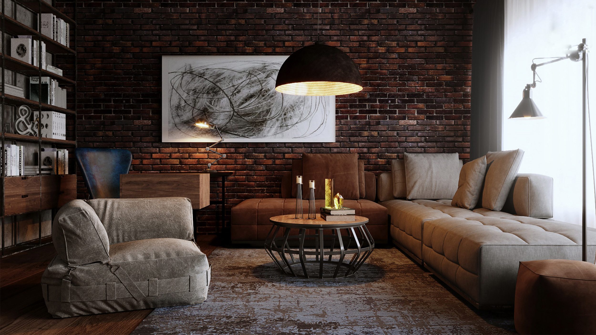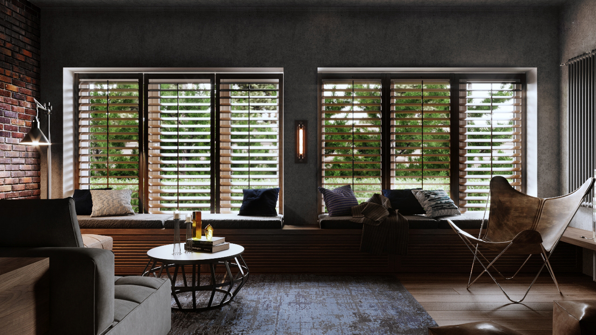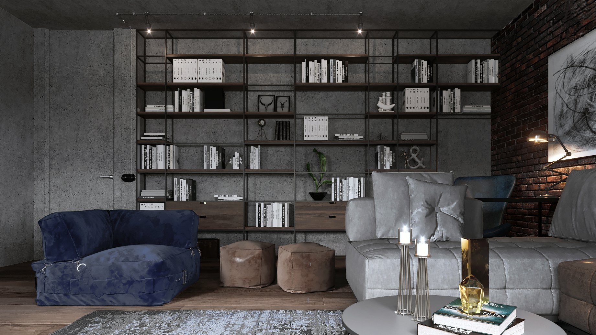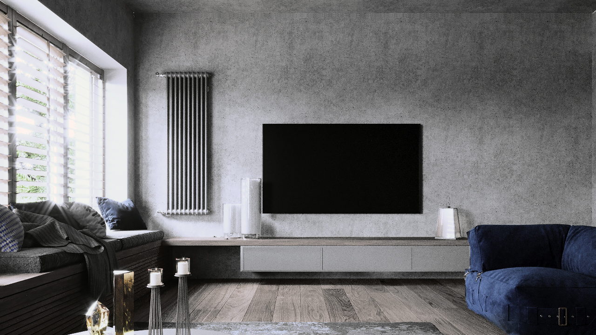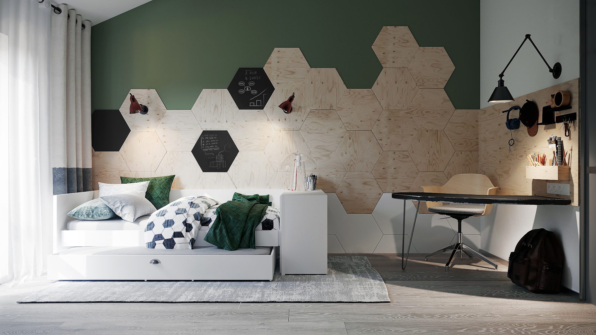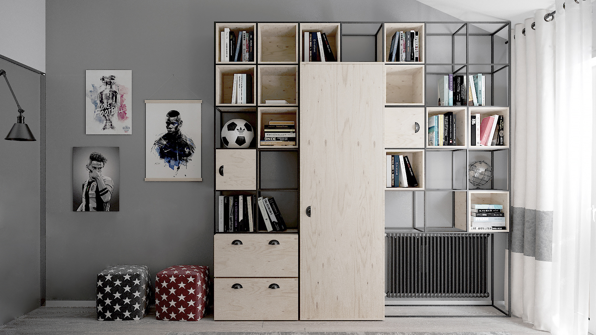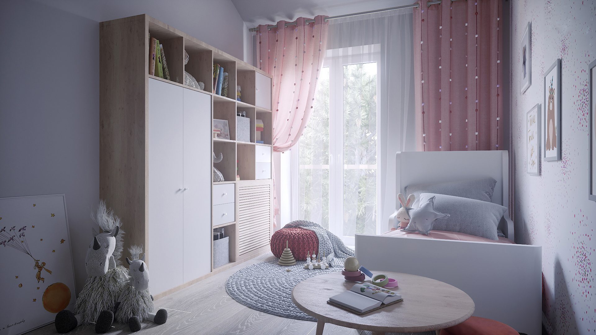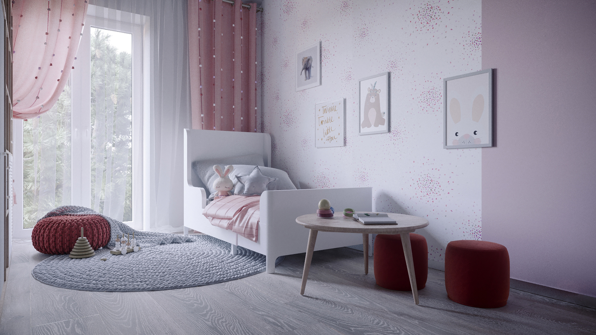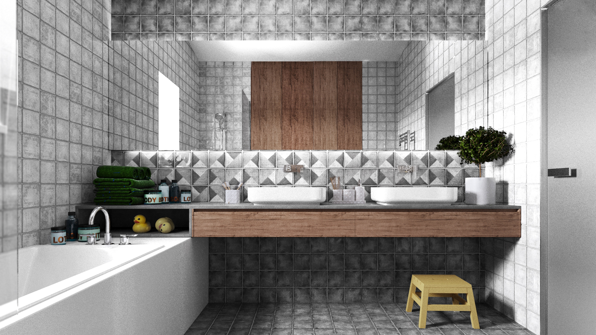The interior of the house in Troitsk
We added the wooden volume to the house — it became the main, dominant space of the whole environment. There is a living room, which engaged in a harmonious dialogue with the facade and the overall visualization of the building. This space creates a warm and cozy atmosphere,by virtue of using natural materials, such as wood, stone, and large panoramic windows behind them, we can see a longstanding pine forest. The chimney launches the principal axis of the interior. It has two important functions. Firstly, it is a fireplace, which gives the interior a coziness. And, secondly, brazier, which you can use from the street side. Despite furniture, which differs by the style, the interiors turned out to be laconic and pure. They performed in restrained light colors. The furniture and details look advantageous in their background.
300 m²
object area
2
floors
8
rooms
2
team
founding partner / senior architect
project leader / interior designer
