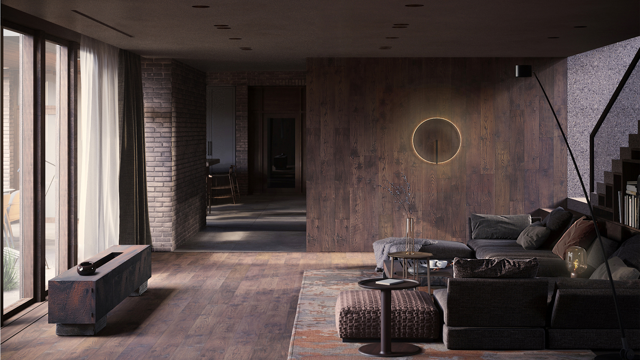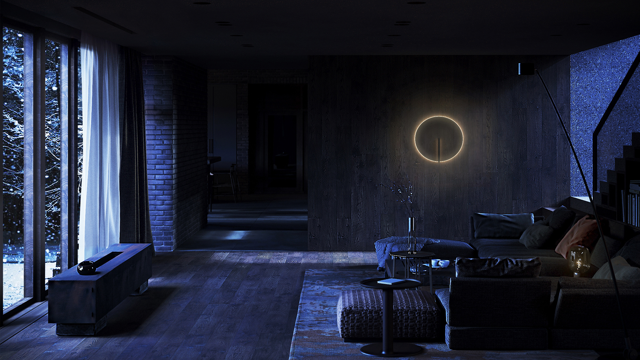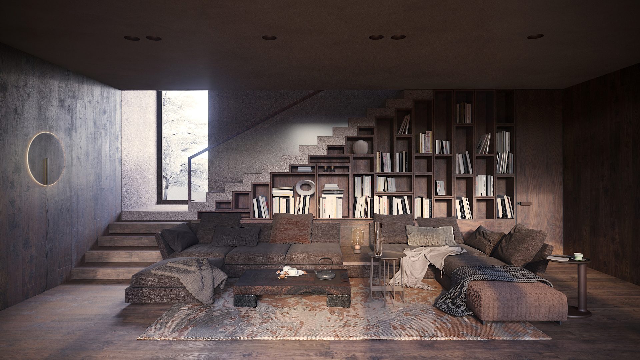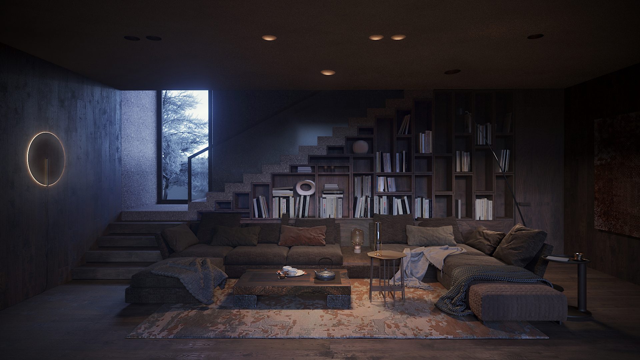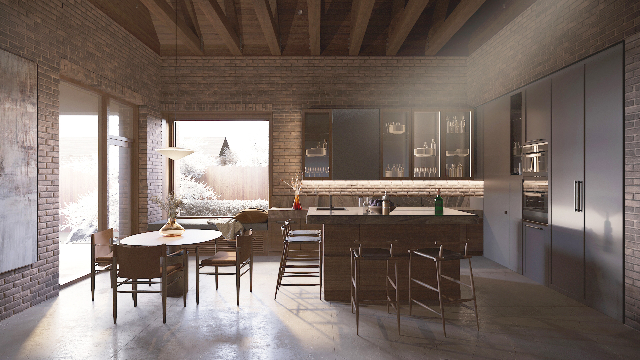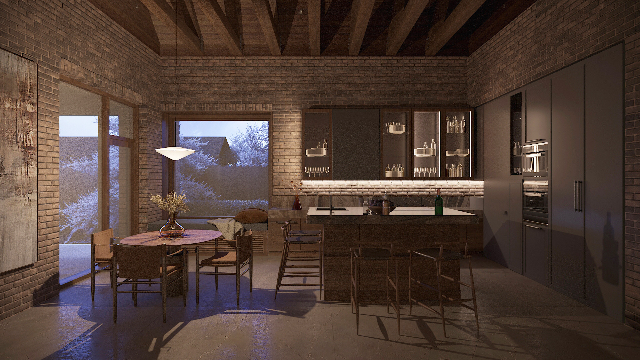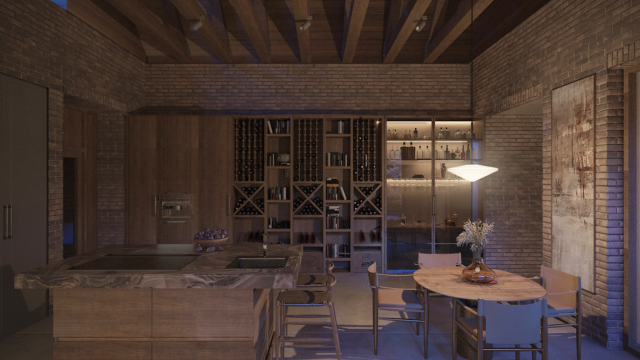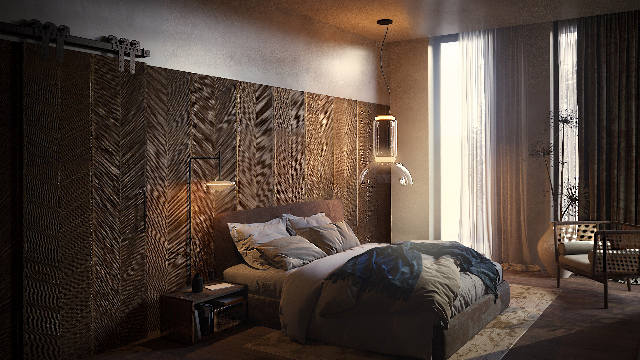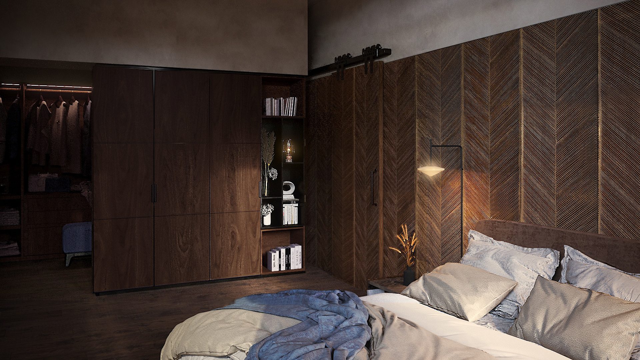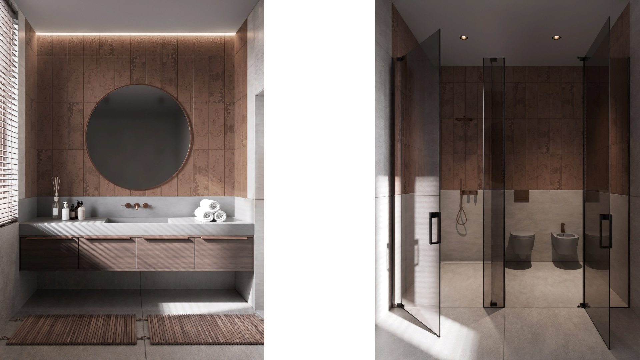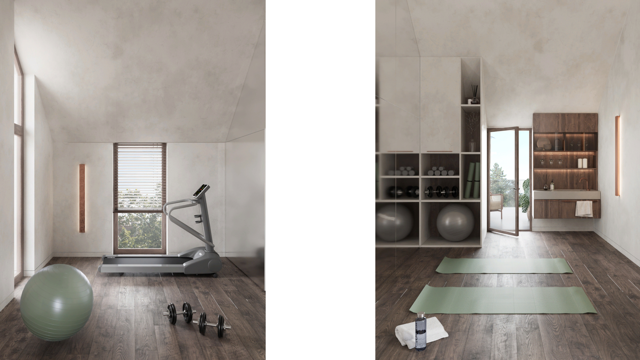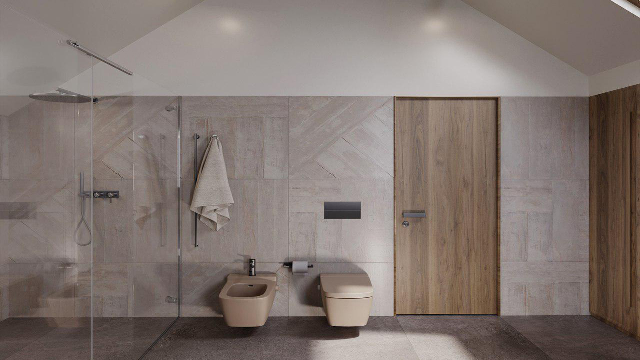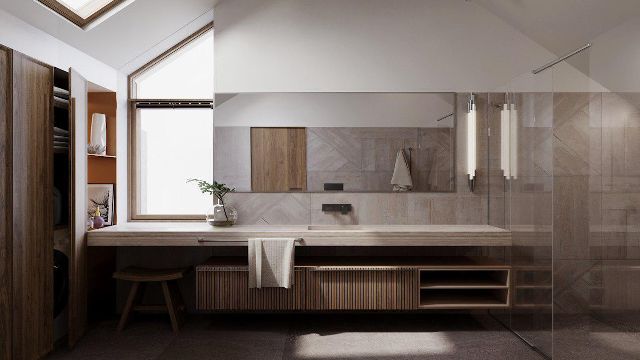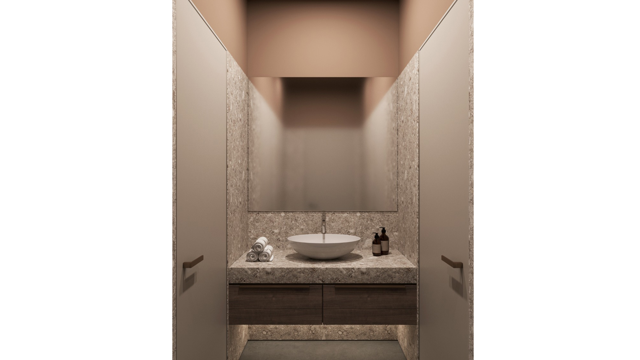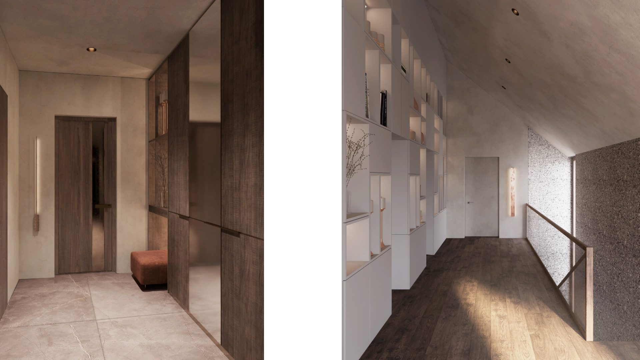The interior of the house in Yeysk
The interior of this house is a synthesis of a modern style with ethnic details. There are traditional Chinese features represented by decorations on the carpet and the wooden table for tea ceremonies. In the main area, which is the kitchen-dining room, we have kept all the supporting structures visible, so they participate in the interior creation. We conjoined the living room and the staircase into one zone, functionally combining it, in virtue of the area under the staircase, which was a "cozy" continuation in the form of a bookcase. In the main bathroom, we used a very interesting wall tile with ethnic patterns by industrial designer Patricia Urquiola. To complete the image of space, we supplemented it with light hanging and wall lamps made by Italian factory Vibia, which not only fit compactly but also gave the house an atmosphere of freedom and weightlessness.
277 m²
object area
2
floors
18
rooms
3
team
co-founder/ senior interior designer
project leader / interior designer
interior designer
