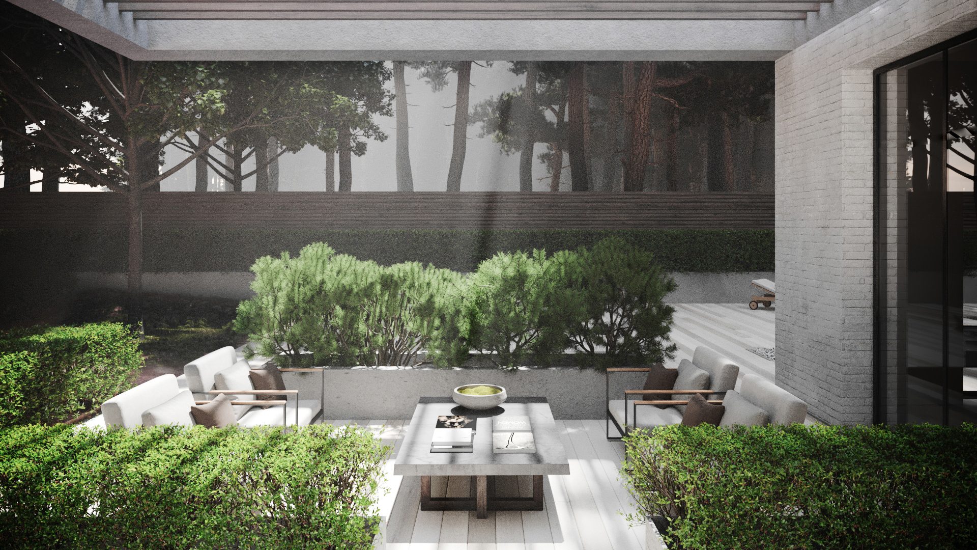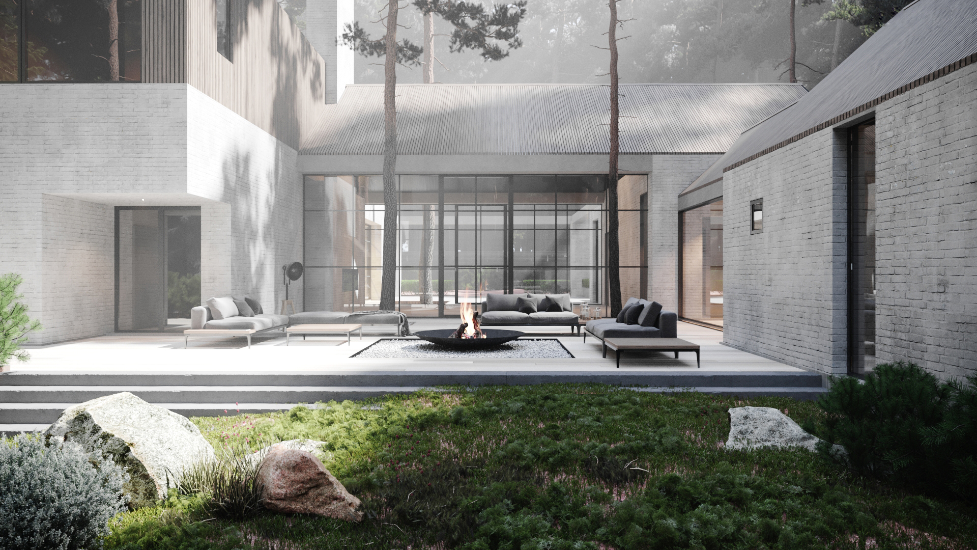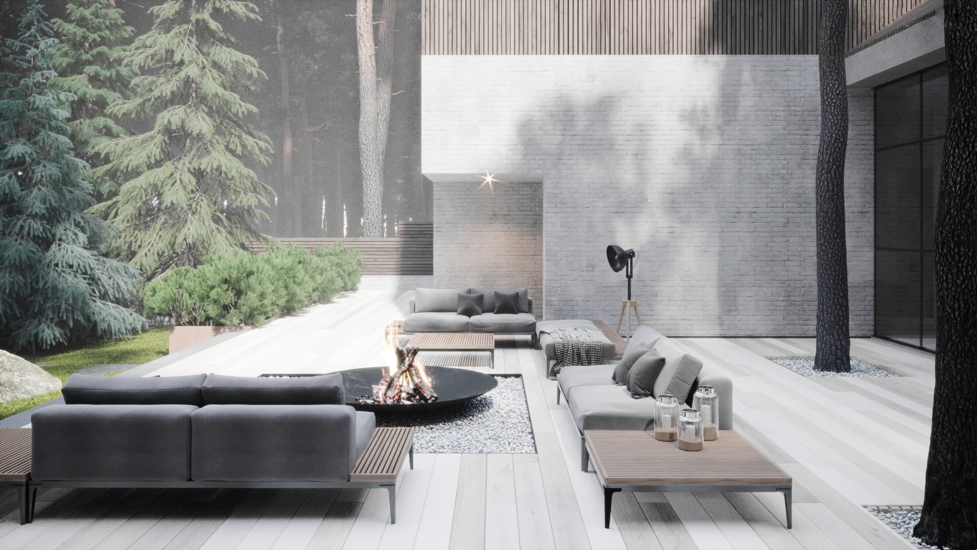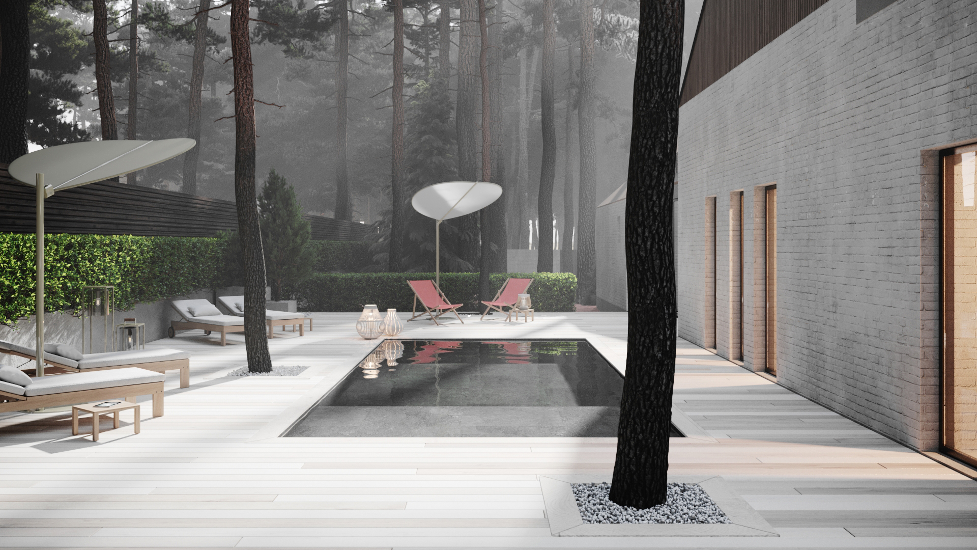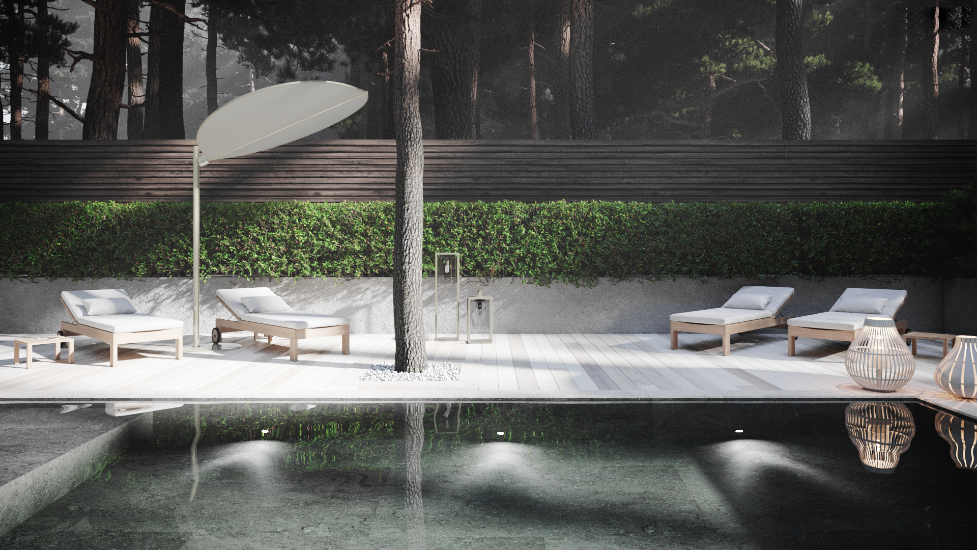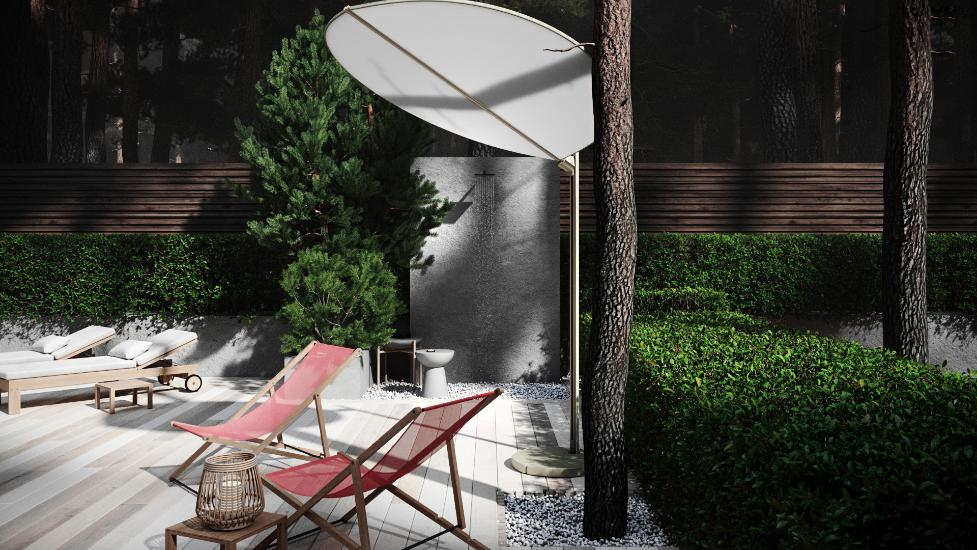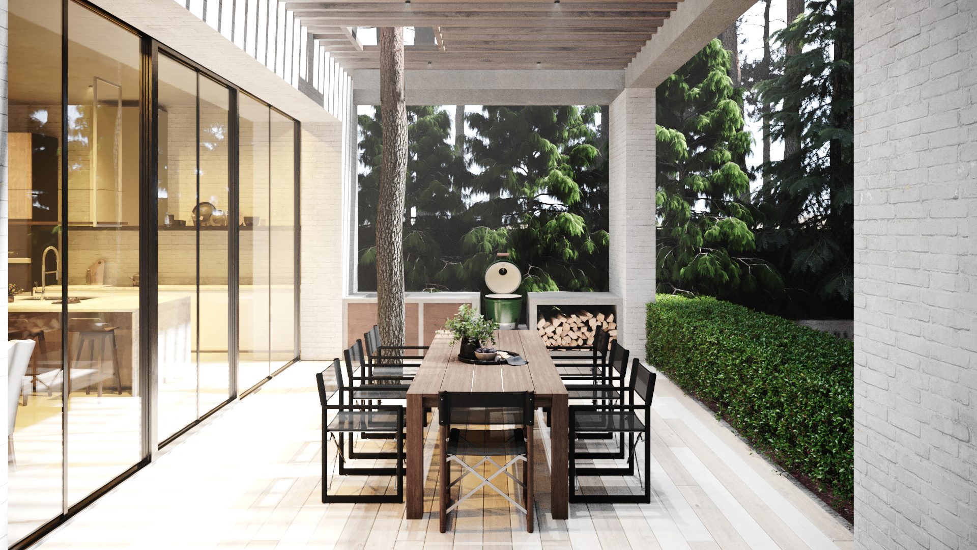The house landscape in Zvenigorod
The house situated in Zvenigorod. We paid a lot of attention to the inhabitants opportunity to spend a lot of time on the fresh air. The house is surrounded by outdoor terraces and pathways, to establish them, we had to line up difficult parts of the patio. The timber decks are carefully enrolled in the natural landscape and does not bother the trees — the trunk of the plants grow through the roof of terraces. We placed the relax zone and fire-pit on the terrace near the front door, the summer kitchen and dining room on the backyard sheltered with shed, which made from the reinforced-concrete belt. We arranged the third terrace near sauna-steam room — there are also the outdoor overflow pool and lounge zone. The space solution of this project allows leaving sufficient place for lush greenery and lawn.
20 aires
object area
3
team
founding partner / senior architect
project leader / interior designer
3d artist
