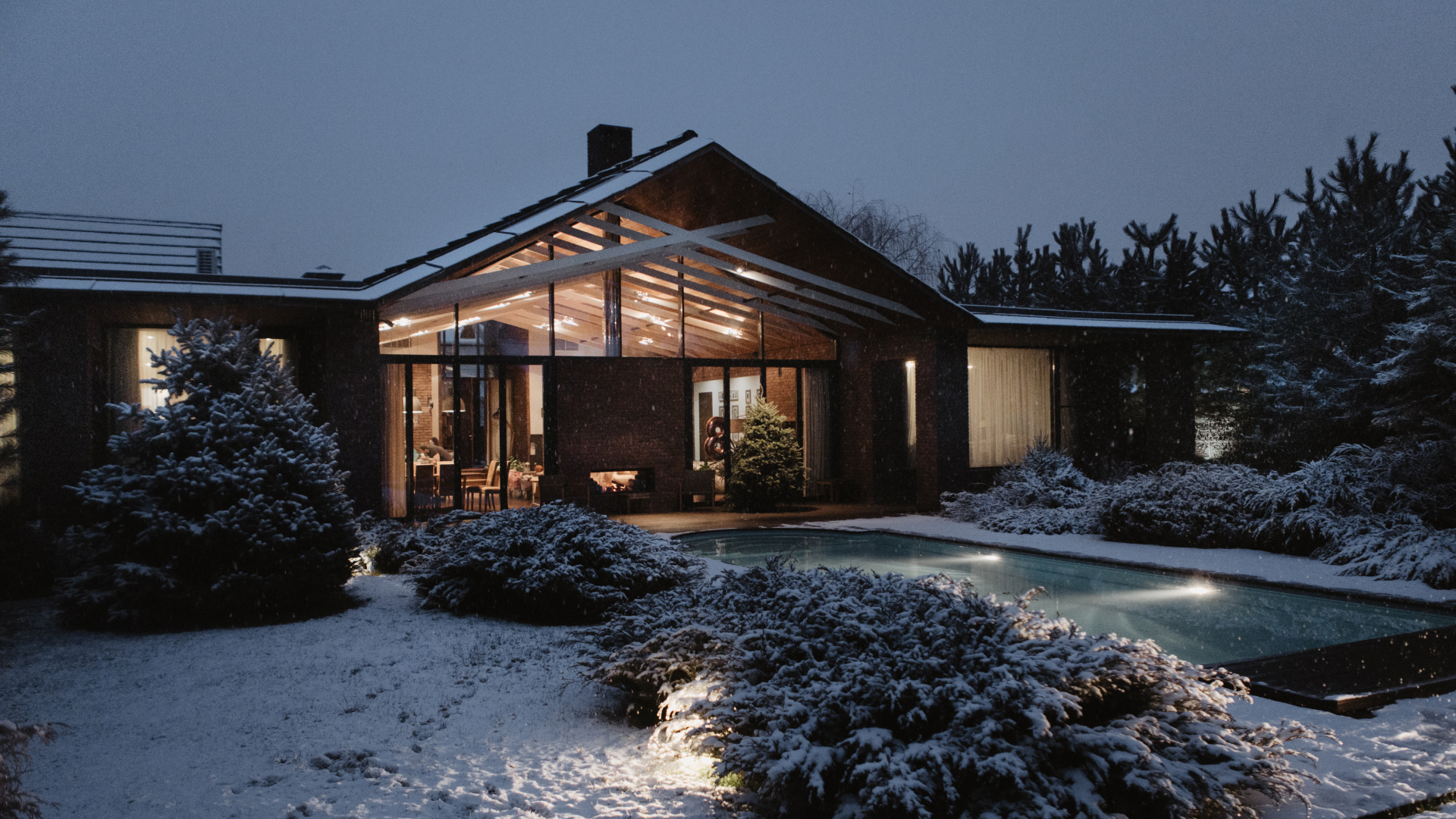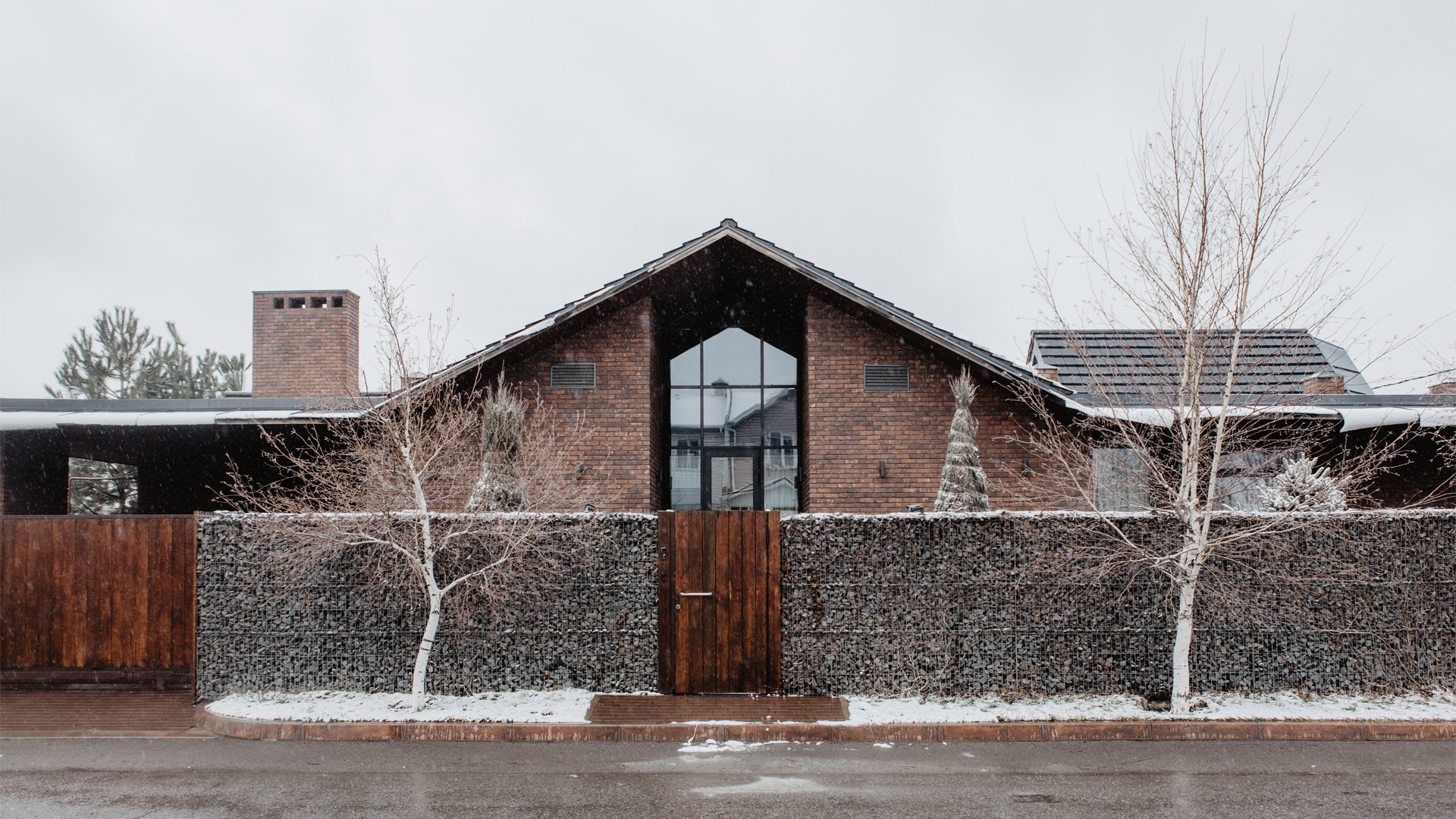The country house in the Rostov region
In the architecture of countryside house is based on the game with the contrasts: monumentality and lightness, traditions and modernity. Handmade bricks face the walls, which is effectively combined with huge panoramic windows. We have left naked the beams; the roof we made up the roof with toned wood. In spite of visual “transparency” of architecture, the house has a system of heating and that’s why it is capable for the real Russian winters: the heating is provided with convector under the windows, wall-type radiators and floor heating. One more interesting decision (simultaneously functional and decorative) — is integrated into a wall double-side fireplace: it heats and the guest's room and the terrace. Thus, emphasizing the idea of interpenetration between the exterior and interior. The panoramic windows fully supported this conception on the sides of fireplace and finishing of interior walls with the same textured brick, which we used for the façade.
founding partner / senior architect
Sergey Barilov
structural engineer
The contest “Qualitative architecture-2016”
The diploma “For Creative Investment in Building-up Qualitative Russian Architecture”
Pinwin Portal "SMART: Modern Materials, Architecture"
Tender finalist
"The House in Rostov Region"
"Tehnologii Stroitelstva" magazine, Moscow
"The Сountryside House in the Harmony With Nature"
"Hi home" magazine, Rostov-on-Don
"The Quiet Harbour: Cottage in Solnechniy"
Private Territory magazine, Volgograd
"The House Without the Borders"
Portal "Archdaily"
"A Rustic Country Home in Rostov"
Portal "Homedsn"
"The South Concept"
"Krasiviye Doma" magazine, Moscow
"The Unlimited House"
Portal "Iarch"
"Architecture Calendar 2018 | ARCHIPENDIUM"
Digest ARCHIPENDIUM, Berlin
The brevity and brutality
Portal Losko Magazine
"The house in Rostov region"
Tatlin Book, Russia

















